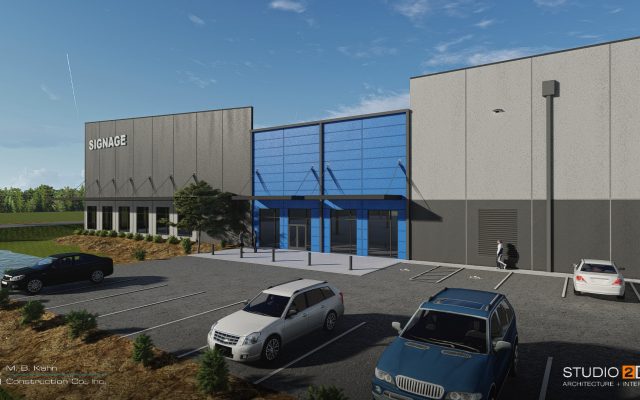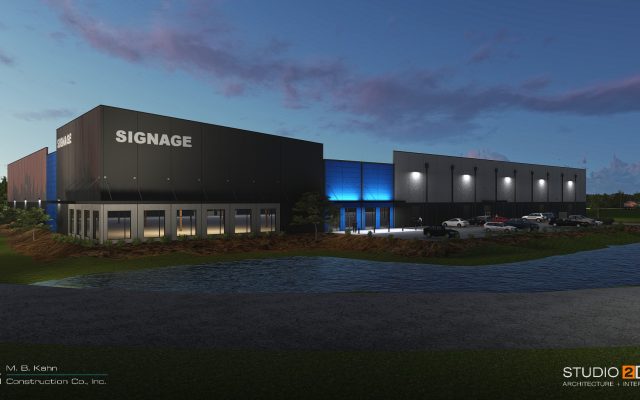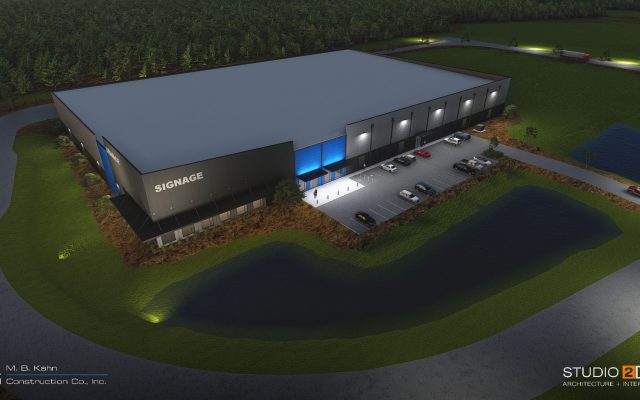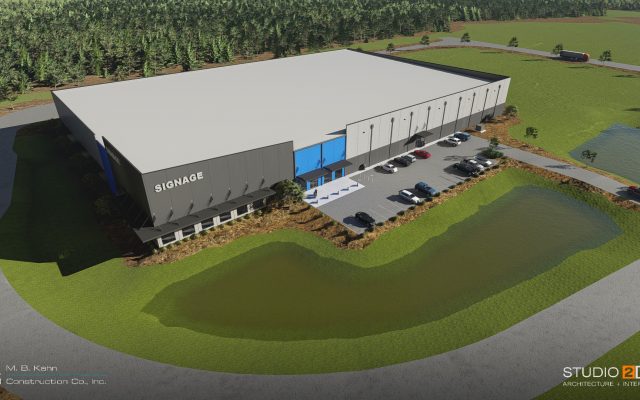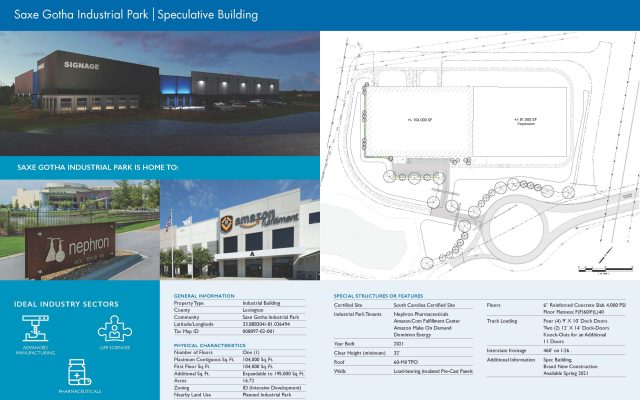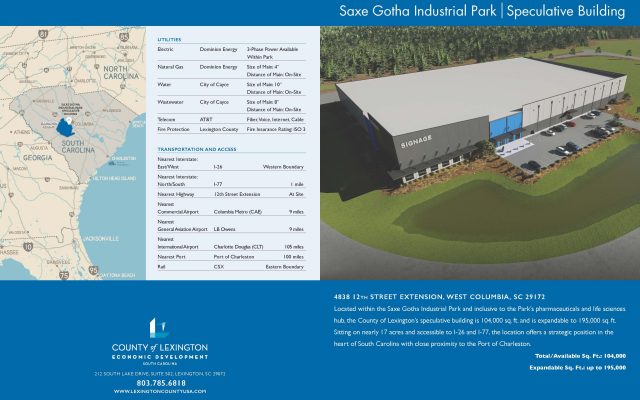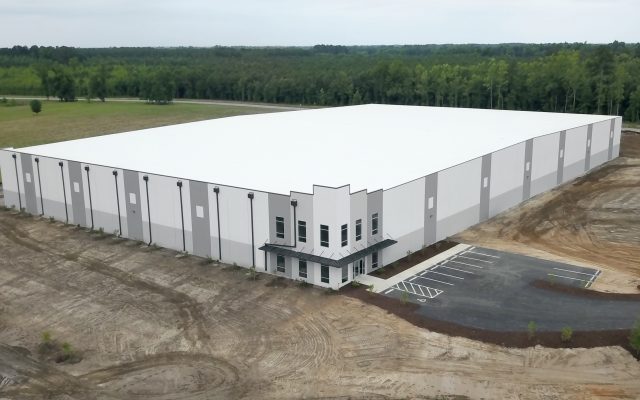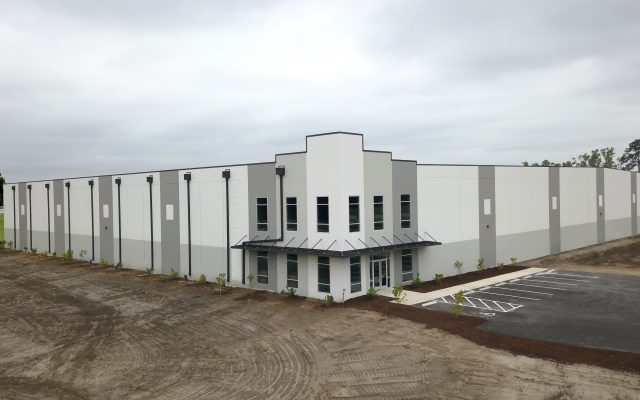Available Spec Buildings November 1, 2020
The ultimate goal of a spec building is to secure a tenant and create economic opportunities within a community. While we commit to the successful construction and delivery of a speculative building for our clients, we also commit to assisting in all aspects of the sales process. This includes providing technical support to address constructability questions for a variety of building uses, providing timely and meaningful estimates of completion costs for prospects, and developing credible schedules to demonstrate that a prospect’s time requirements are achievable. We look forward to assisting our clients with information regarding the following buildings.

