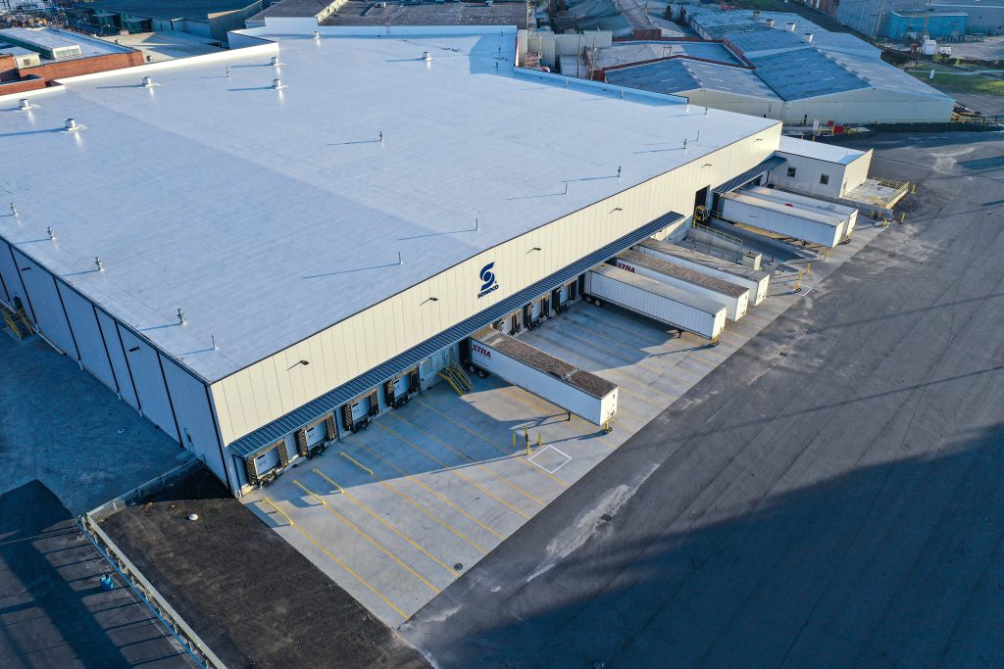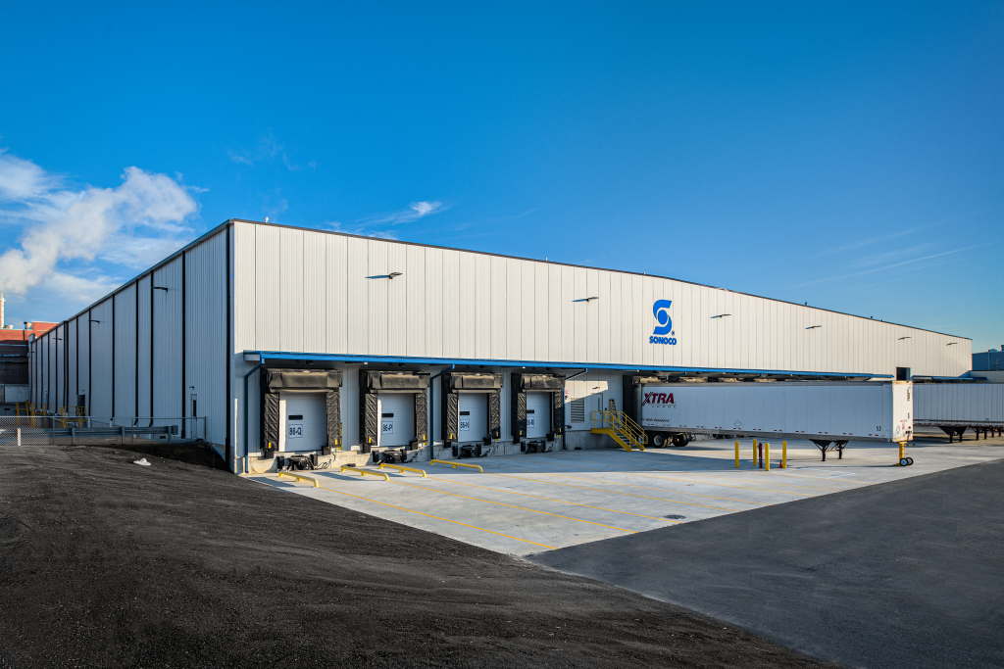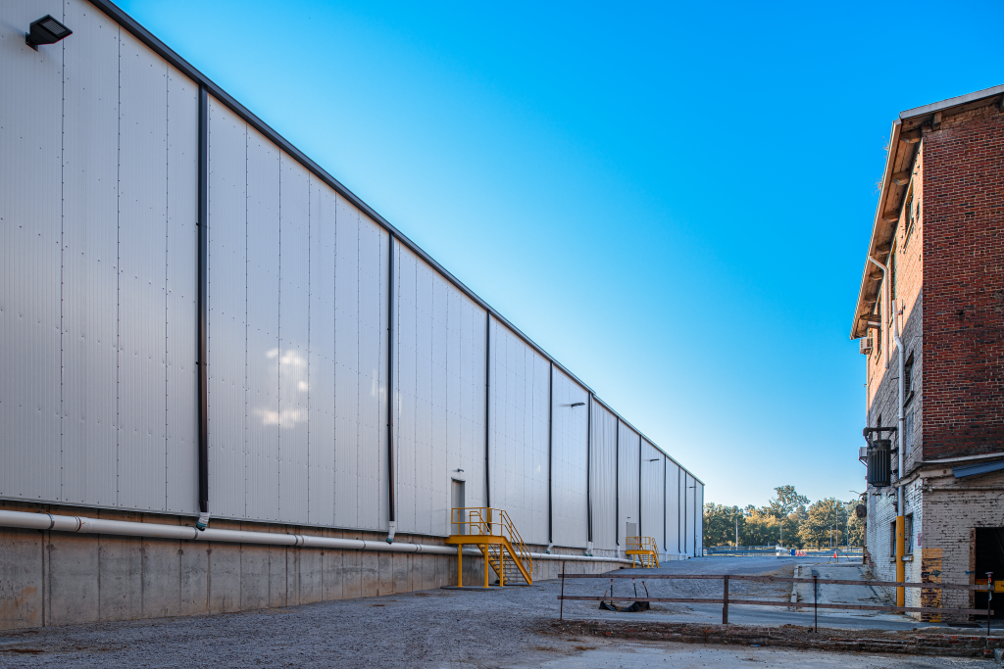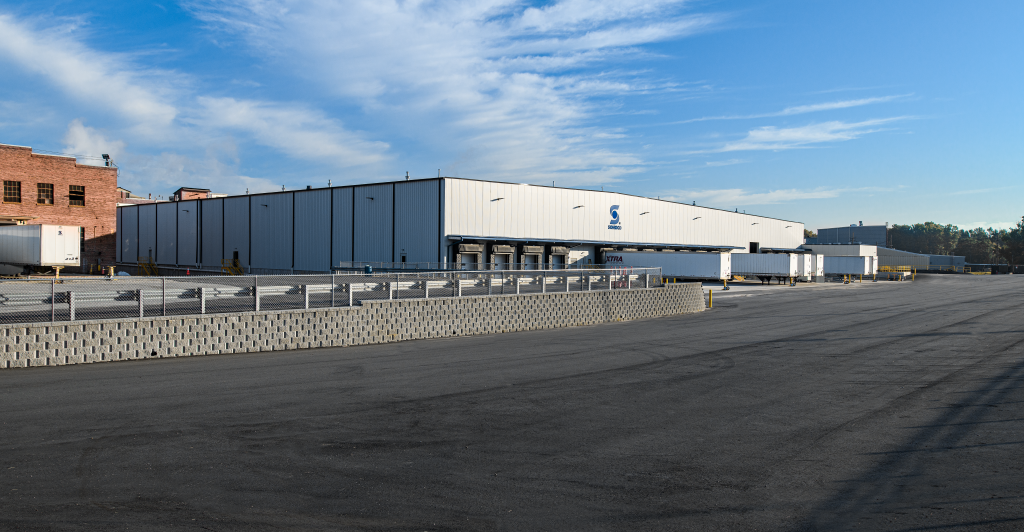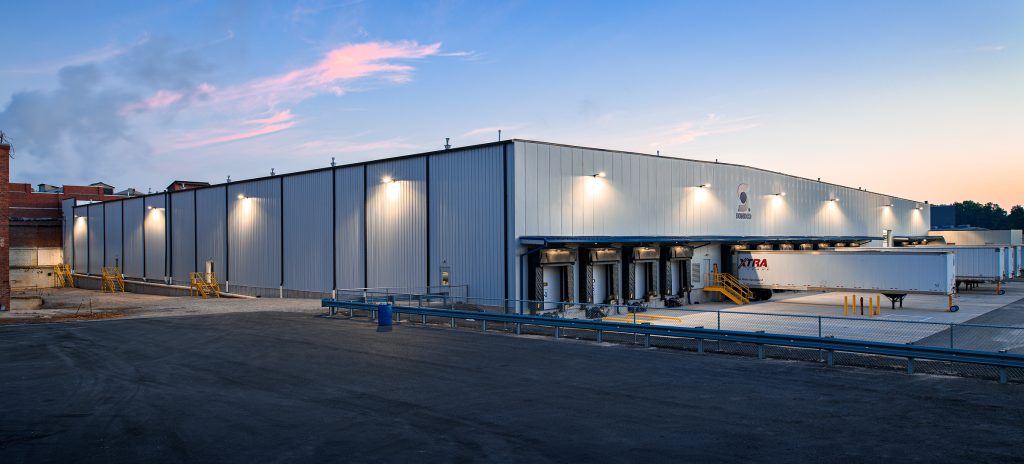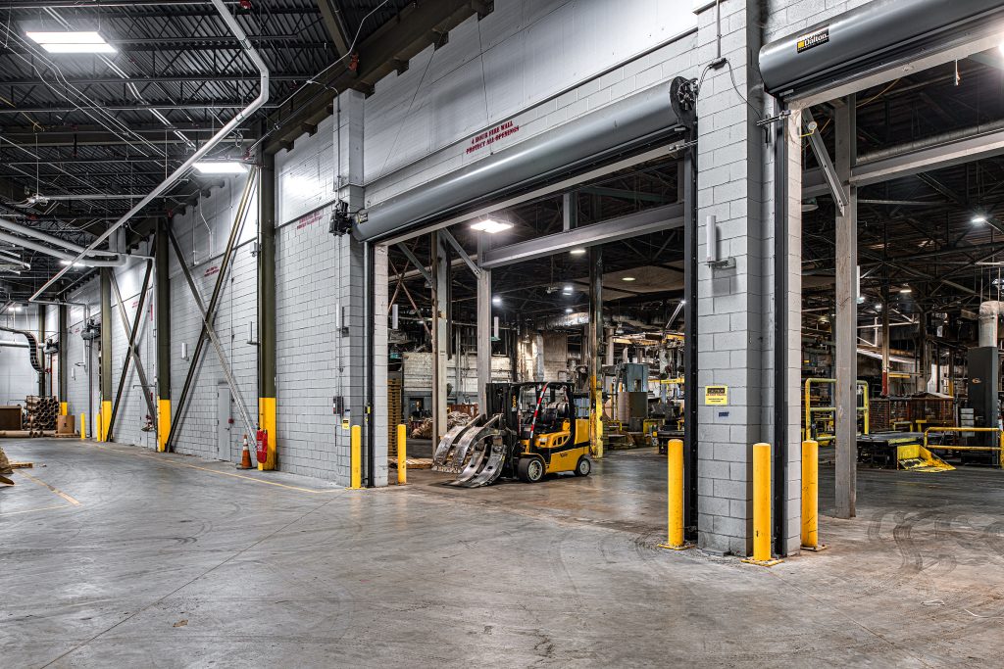Sonoco Hartsville, SC
M. B. Kahn was selected by Sonoco to design and construct a 118,000 SF expansion for their Hartsville plant to create new manufacturing and warehouse space. Extensive demolition was done to parts of existing buildings, a free-standing main office building, and an old railroad track and trestle. On-site traffic was relocated to maintain ongoing operations during the construction process. The expansion consists of 4 hr, self-supported, concrete block walls, insulated metal wall panels, a conventional steel metal frame, single-ply TPO roof, and concrete foundations. Much of the expansion was a free-standing facility, but a section of it was connected to an existing building which required additional structural reinforcing to the existing building.

