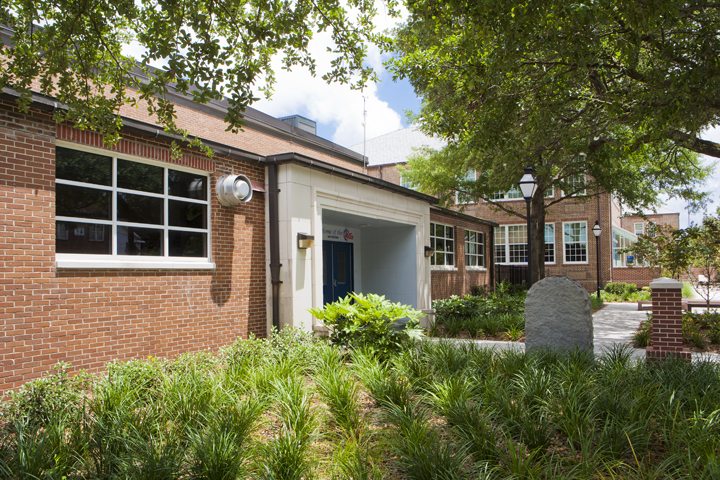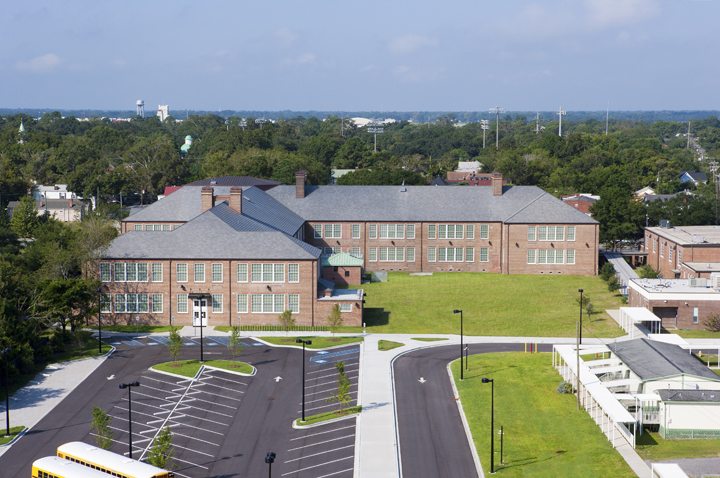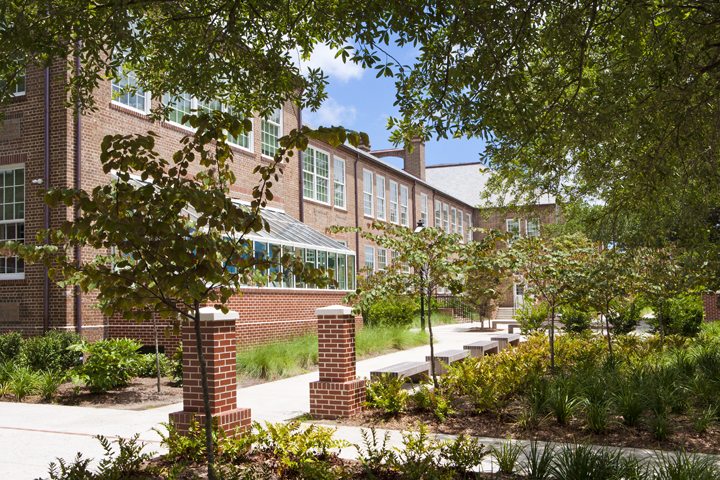Rivers Education Center Charleston, South Carolina
The Rivers Education Center project is a seismic retrofit and tenant up-fit of a historic two-story school in Charleston, South Carolina. Originally built in the 1930s, The Rivers Education Center was constructed of unreinforced multi wythe exterior walls and unreinforced clay tile interior walls. The project included the demolition of all interior non-load bearing walls, all mechanical and electrical systems, and all ceiling and floor finishes. The building was made seismically sound by the installation of 627 micropiles that are 86 feet deep. The micropiles support pile caps and new shotcrete sheer walls. The heavy wood beams and framing supporting the roof in a full attic space are reinforced with metal ties and special oversized lumber. The new upfit includes 65,000 square feet of teaching space including science classrooms, a greenhouse, auditorium space, and an art walk featuring new hardscapes.



