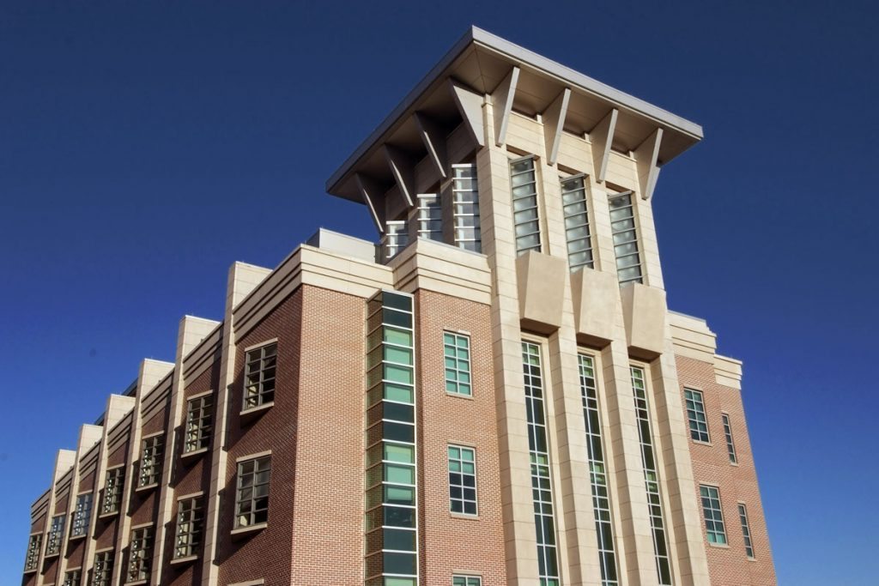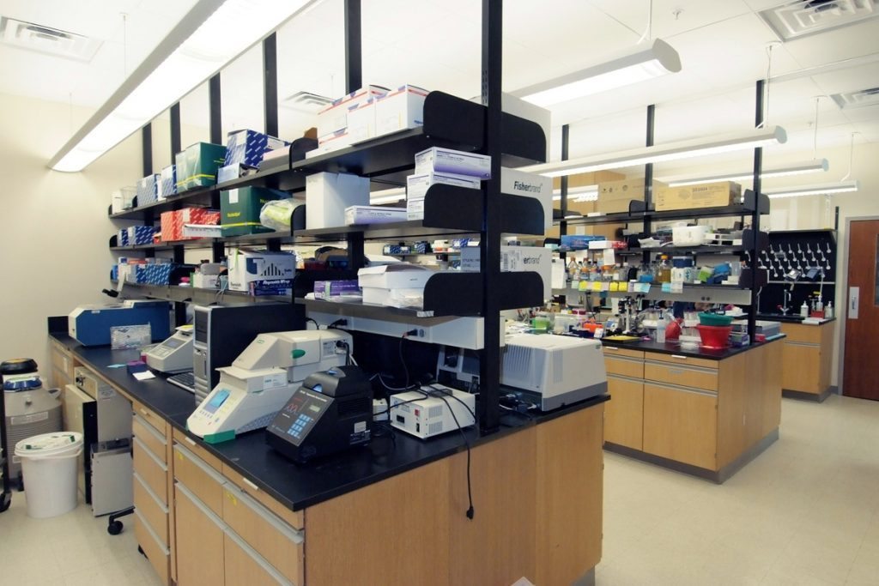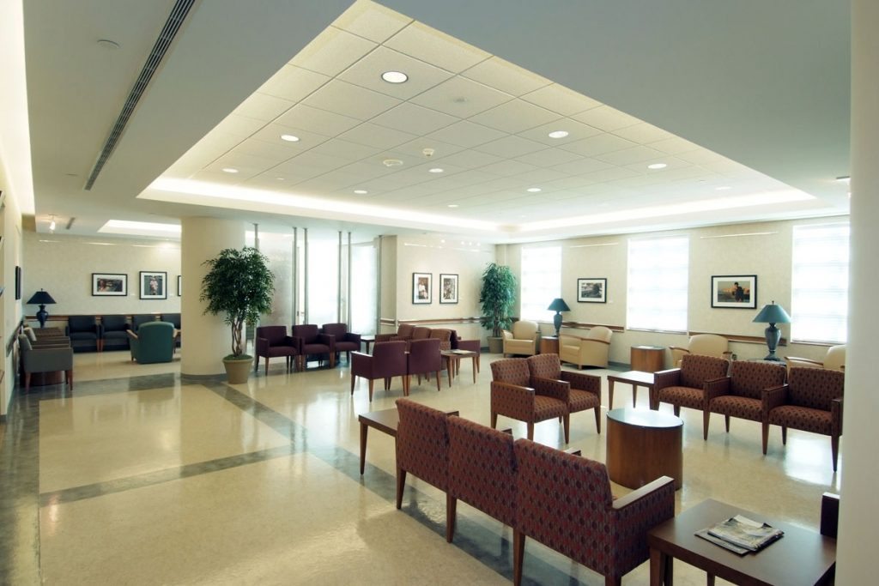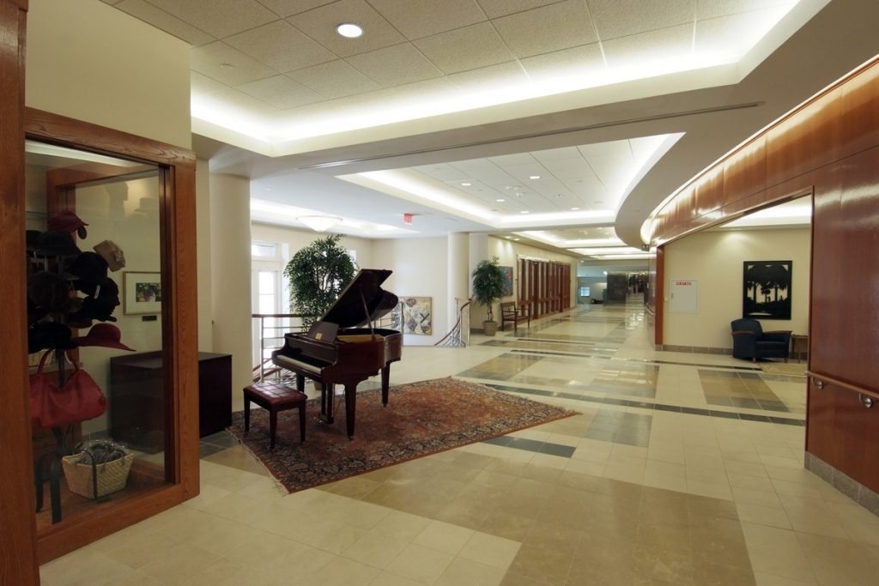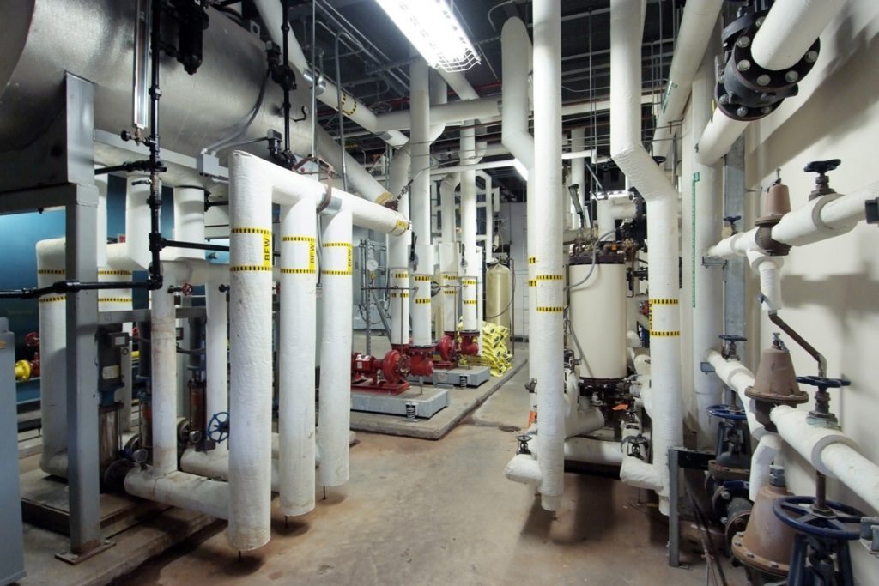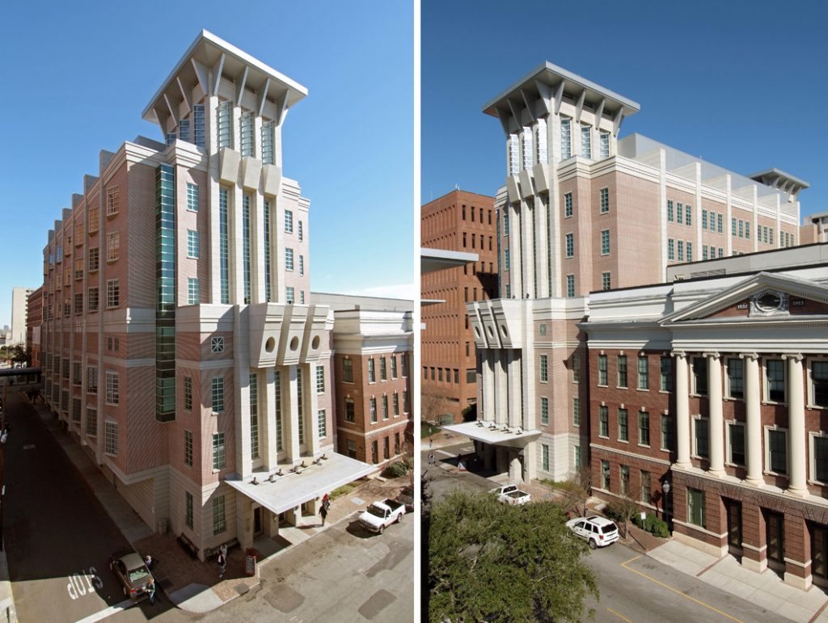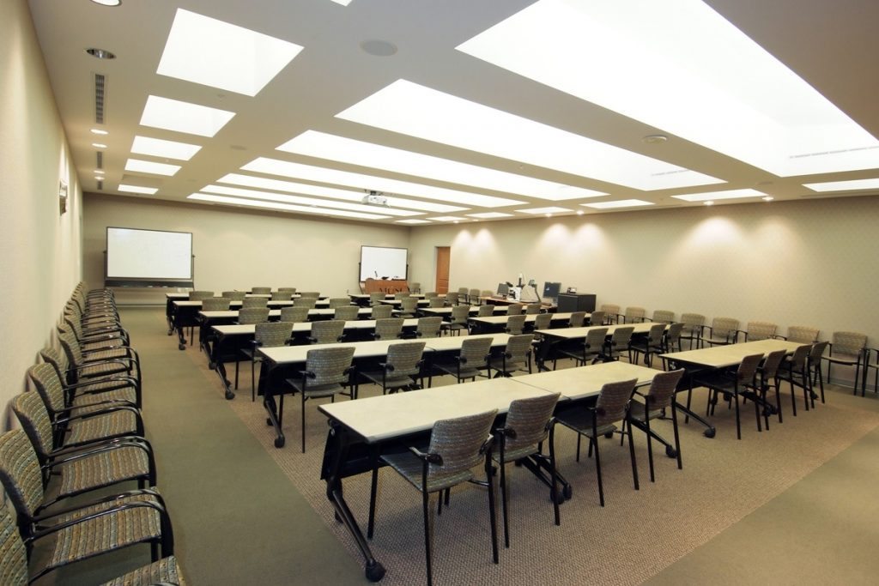MUSC Hollings Cancer Center Charleston, South Carolina
This seven-story facility is situated on the corner of Jonathan Lucas Street and Sabin Street, adjacent to the original HCC facility. The expansion facility replaces sections C and D of the old quadrangle building. As part of the expansion project, the first two floors of the original facility were completely remodeled. The total square footage was increased to 202,000 square feet and includes:
- 71,000 square feet of clinical space, including 60 exam rooms, 40-chair day treatment, chemotherapy suites with six private rooms, outpatient pharmacy and laboratory, and a new home for the MUSC radiation oncology treatment suite.
- 84,000 square feet of research space, including 30 configurable lab modules with three benches each, four larger labs with eight benches each, ten shared equipment rooms (cold rooms, centrifuge rooms, autoclave rooms, etc.), and bioinformatics animal research.
- 46,000 square feet of administrative and educational space, including 58 administrative and faculty offices, nine conference rooms, auditorium, distance education production space, clinical trials office, and tumor registry information technology.

