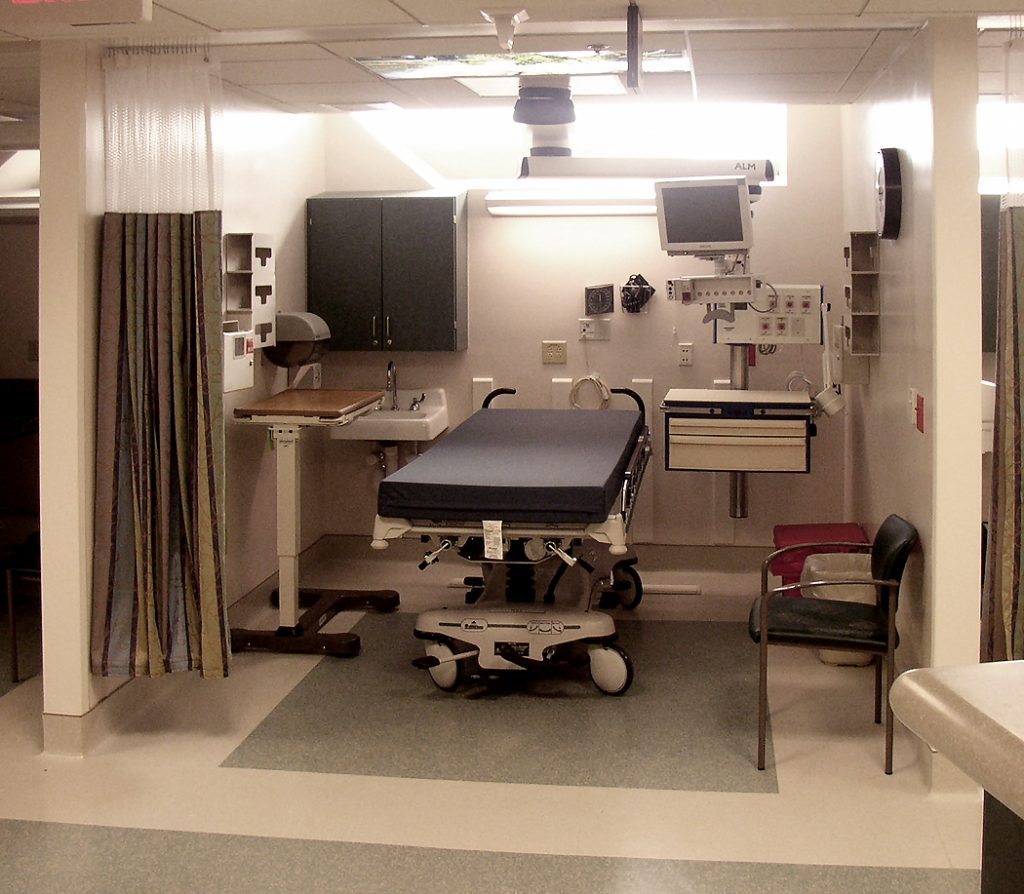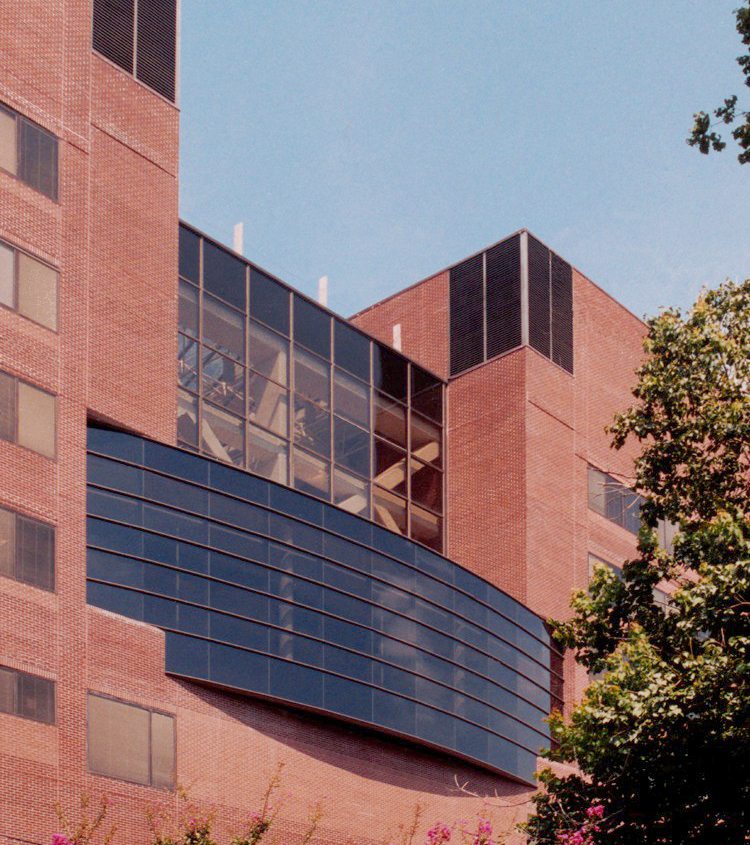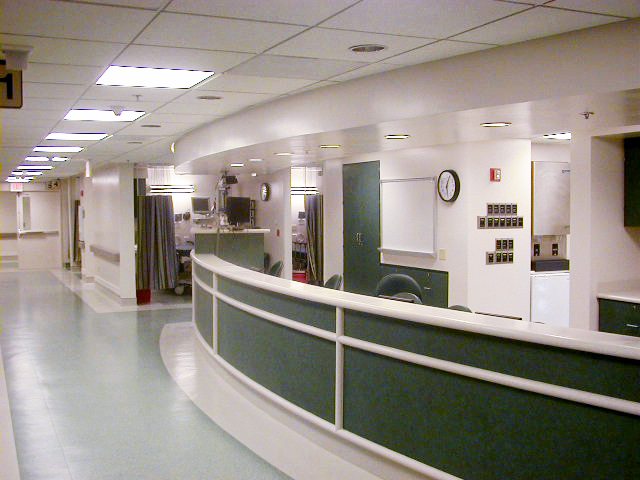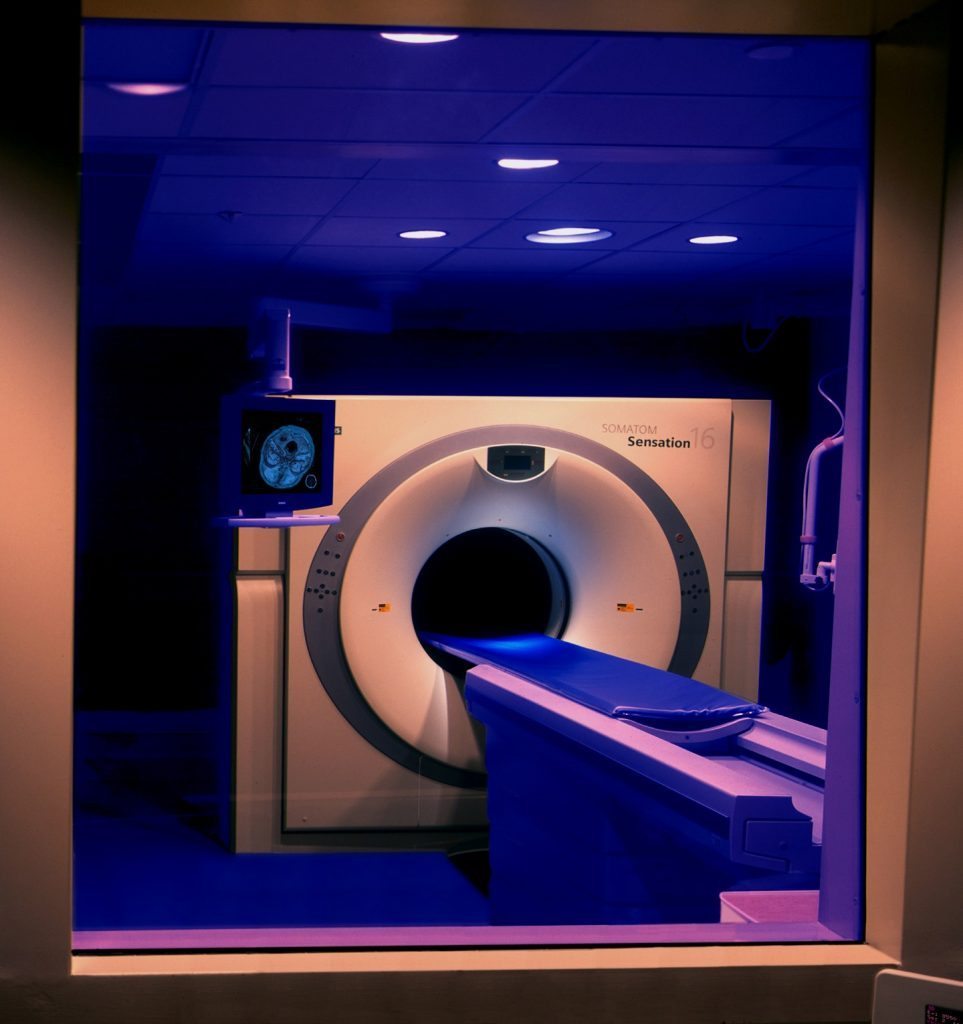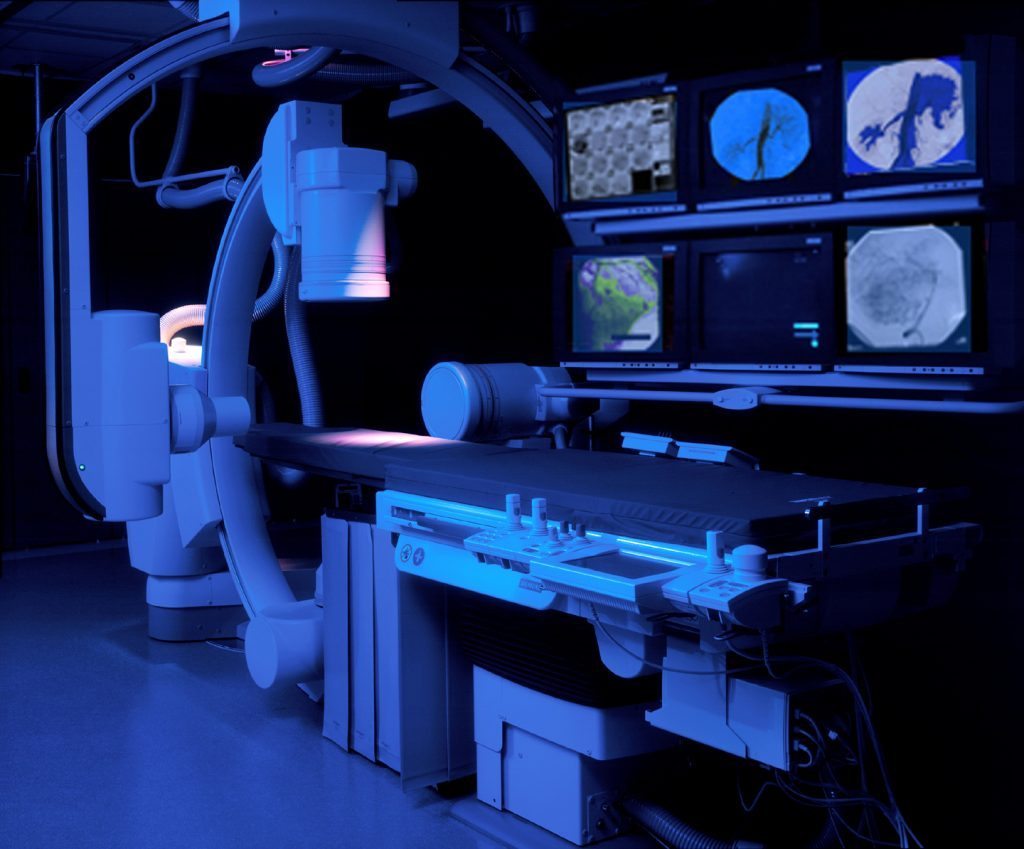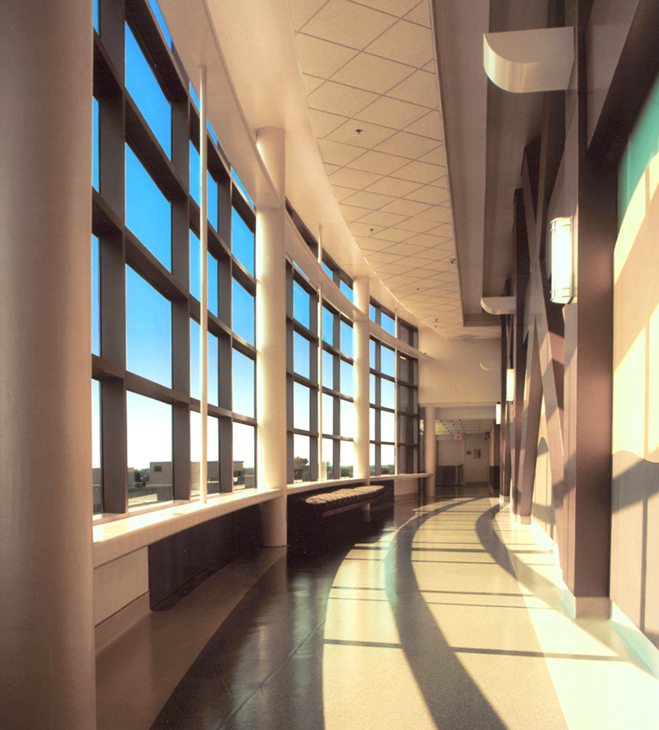MUSC Heart and Vascular Center Charleston, South Carolina
This project is located on the 5th floor of the Children’s Hospital and was part of an overall change in cardiovascular care at MUSC. 27,500 square feet of renovations and new construction of the new Vascular Institute and Ancillary spaces were included. It placed all of the heart and vascular technical components of MUSC under one roof. The facility includes two procedure rooms, a 20-bed prep and recovery unit, waiting and reception, patient care areas, staff support, one interventional radiology cath lab, one CT scan, one stereotaxis, two cardiology swing labs, one cardiology bi-plan cath lab, eleven procedure rooms, one magnetic navigation lab, nursing station area, storage space, and locker rooms.

