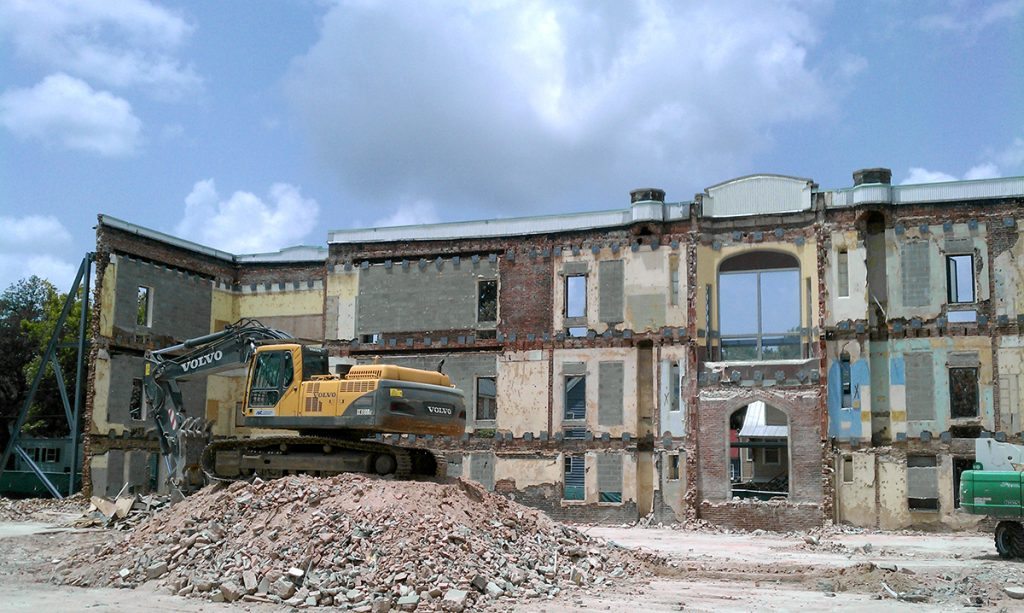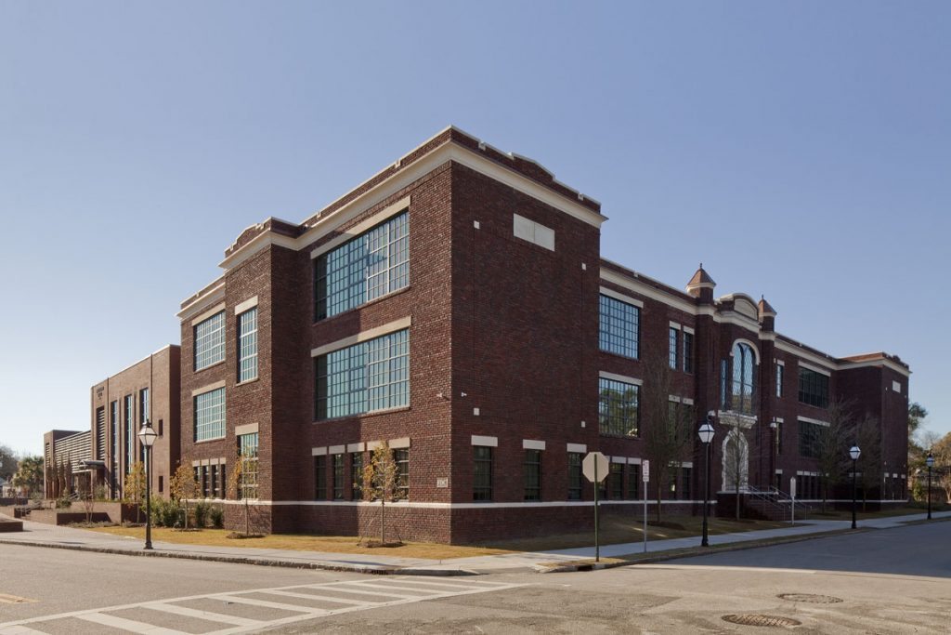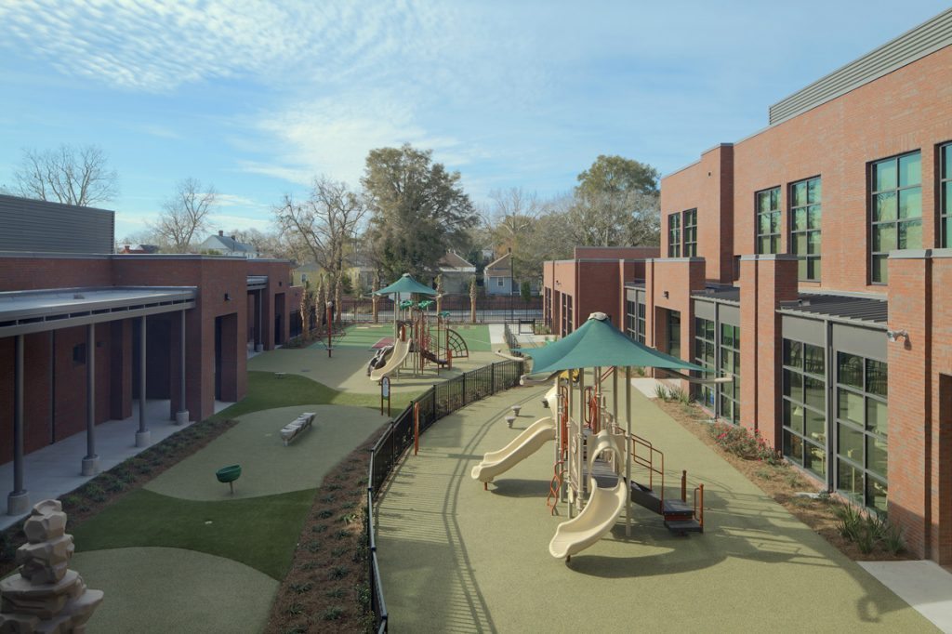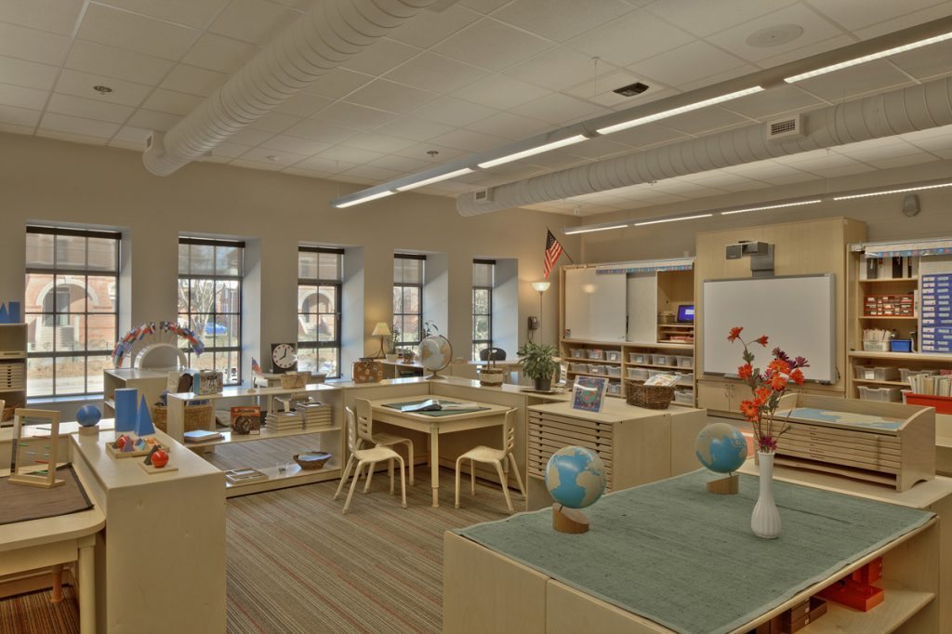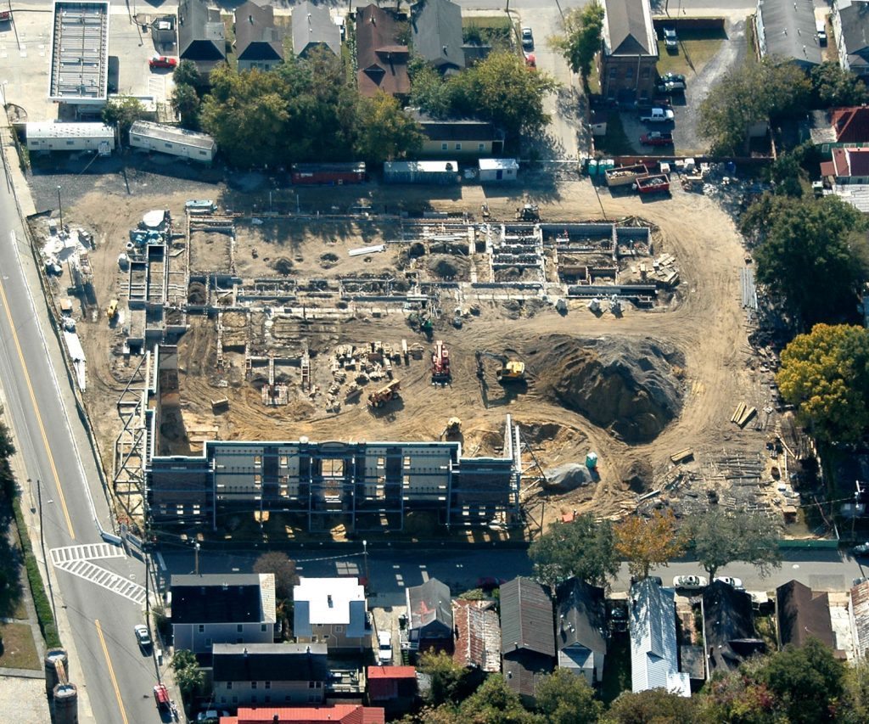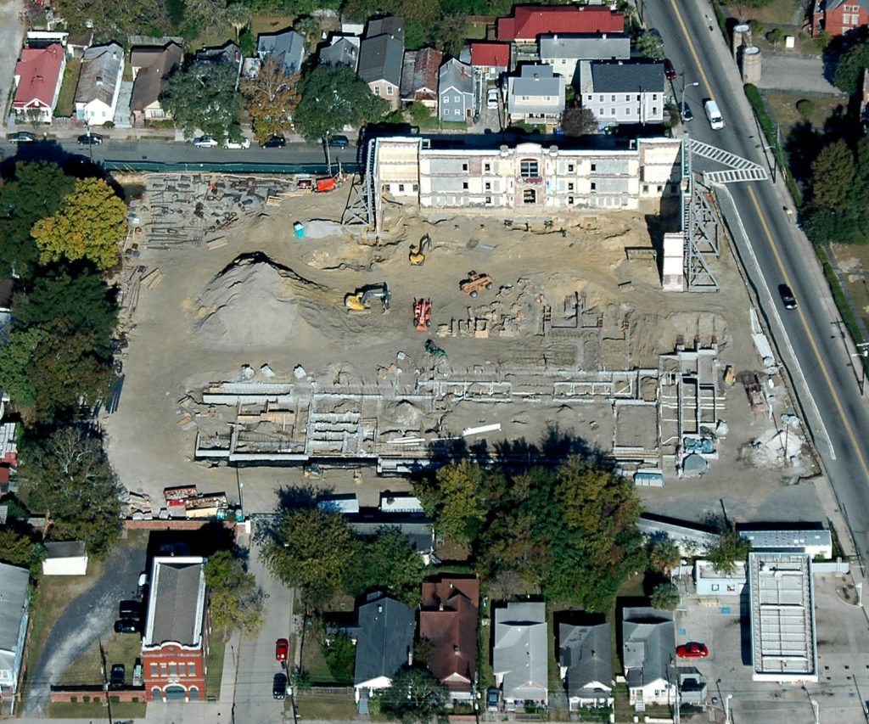James Simons School Charleston, South Carolina
The 1919 façades of the original school building were preserved and rehabilitated. New construction developed behind the north façade on Moultrie Street and partial façades on King Street and west elevation. While the interior of the existing school building was demolished, a steel frame was constructed to support the renovated façades. The finished 66,000-square-foot, 500-student, state-of-the-art school serves grades K-8 and includes a dining area, multi-purpose room project room, media center, art room, computer lab, and 16 teaching stations.

