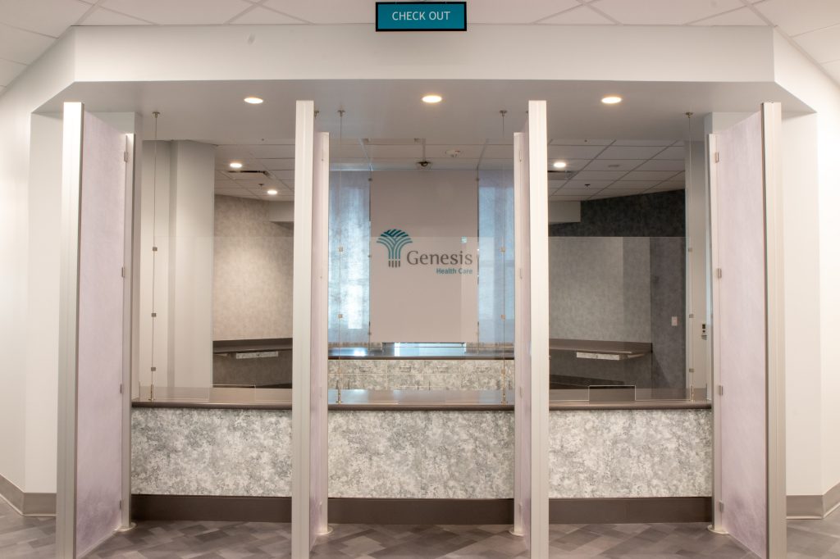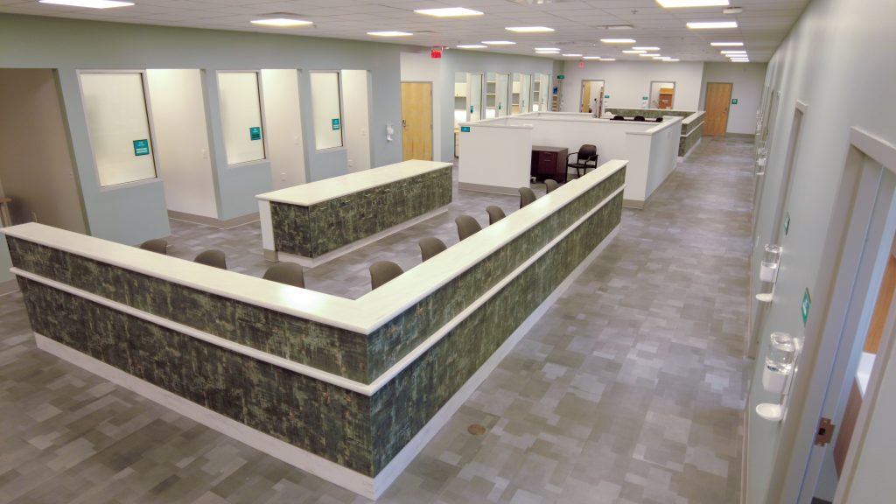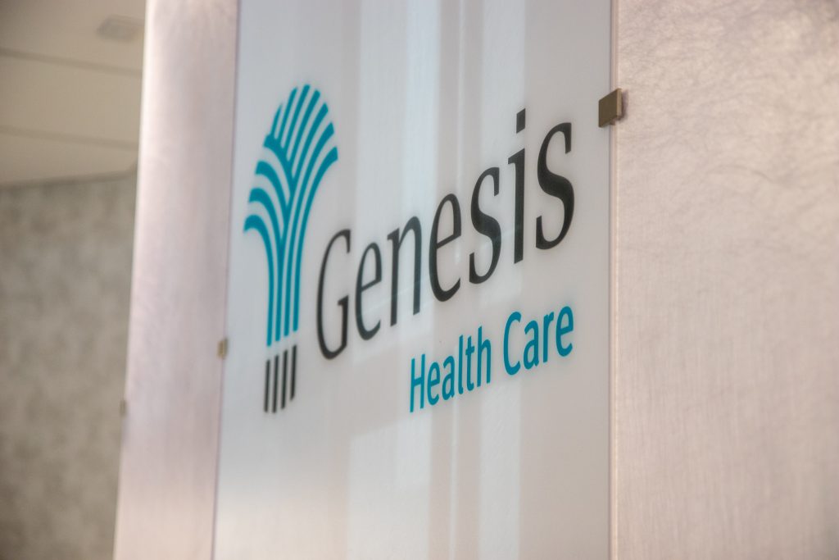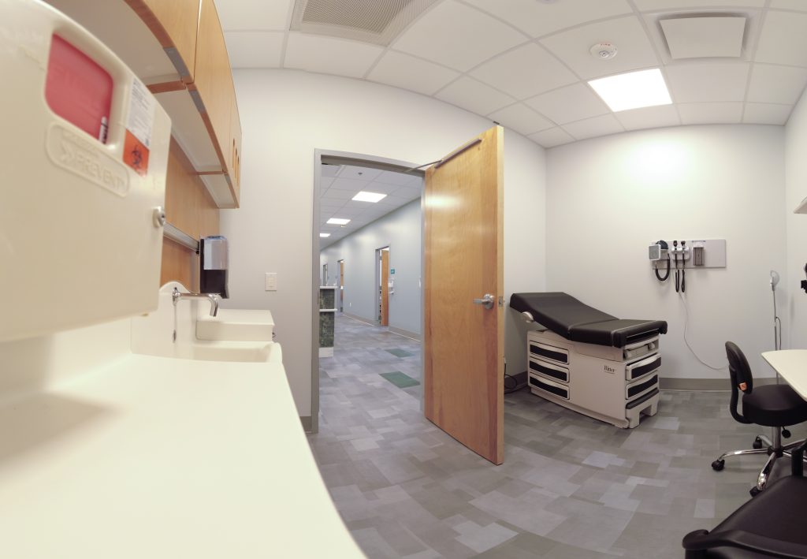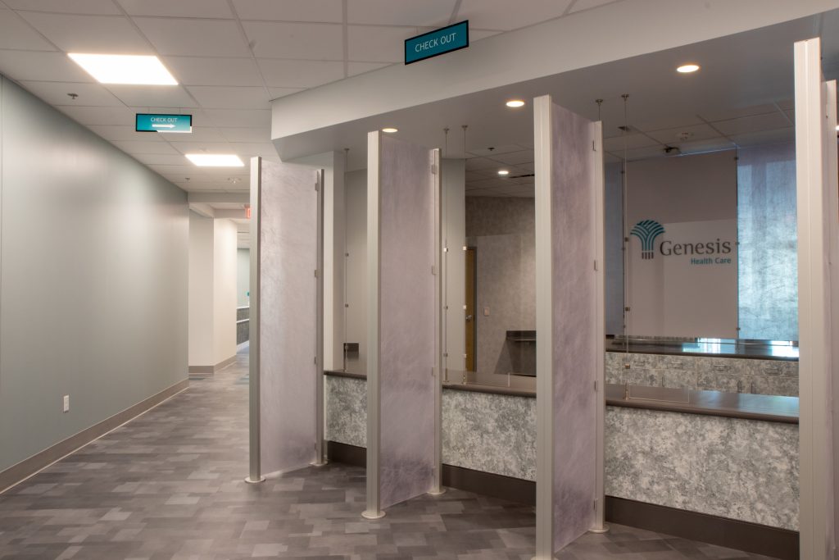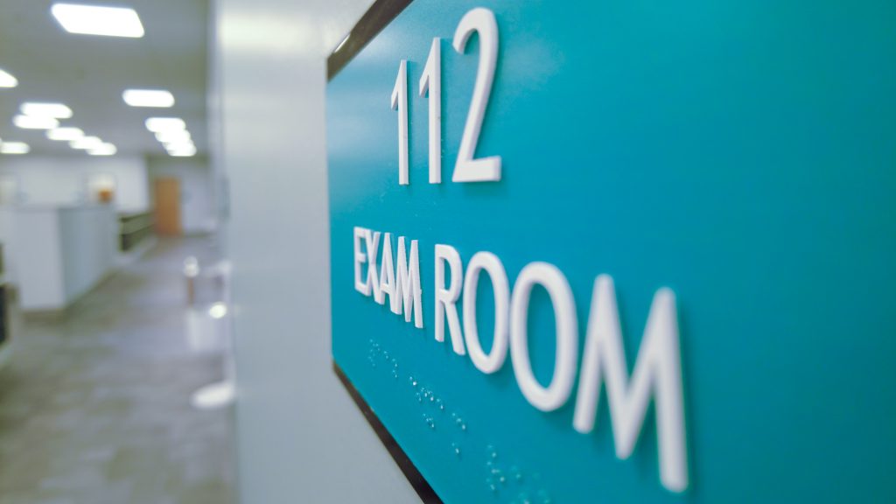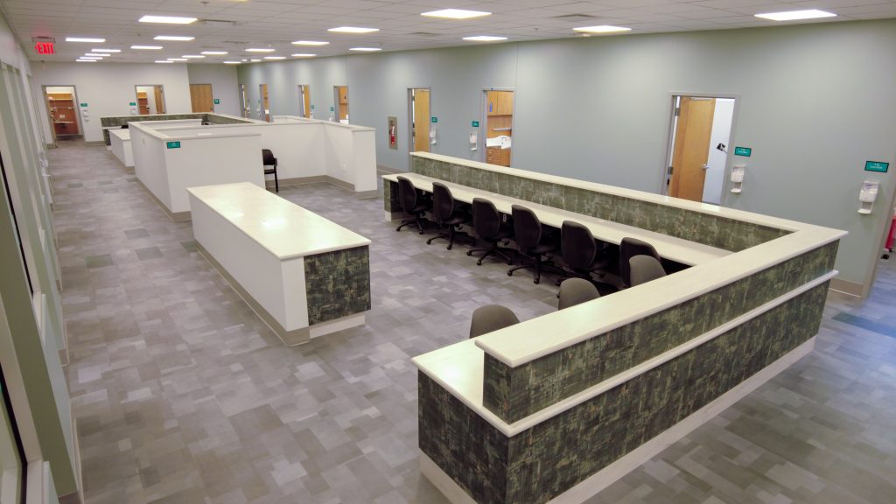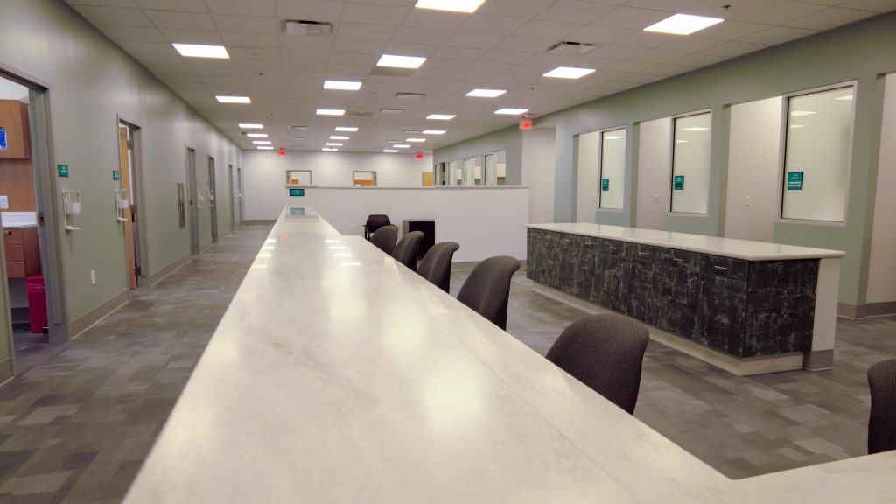Genesis Healthcare Darlington, SC
This facility is a 29,000 SF, two-story addition to an existing medical building constructed of steel, concrete shaft walls, and a brick/metal panel exterior and is Phase 1 of 3 for Genesis Healthcare. The first floor includes exam rooms, a lab, a podiatry suite, and procedure room. The second floor includes staff offices and the boardroom.

