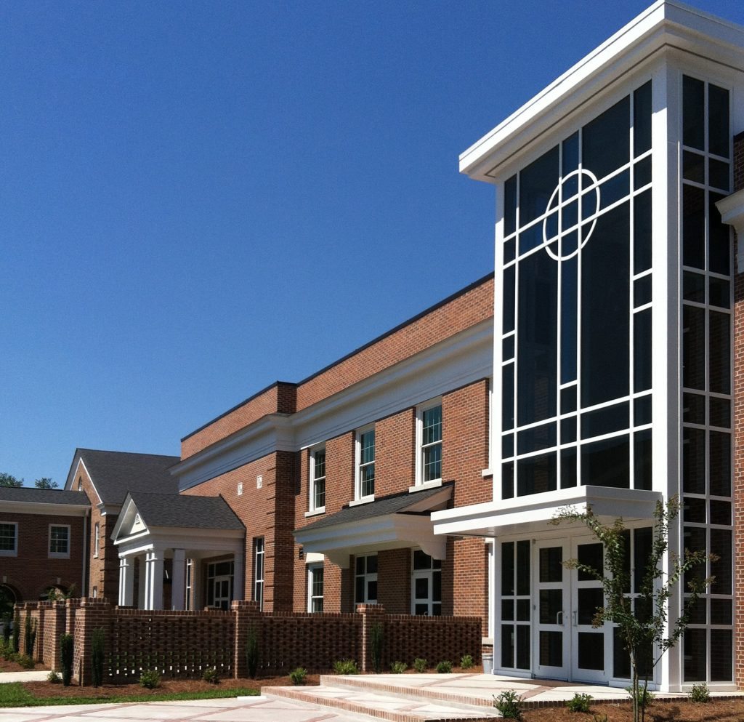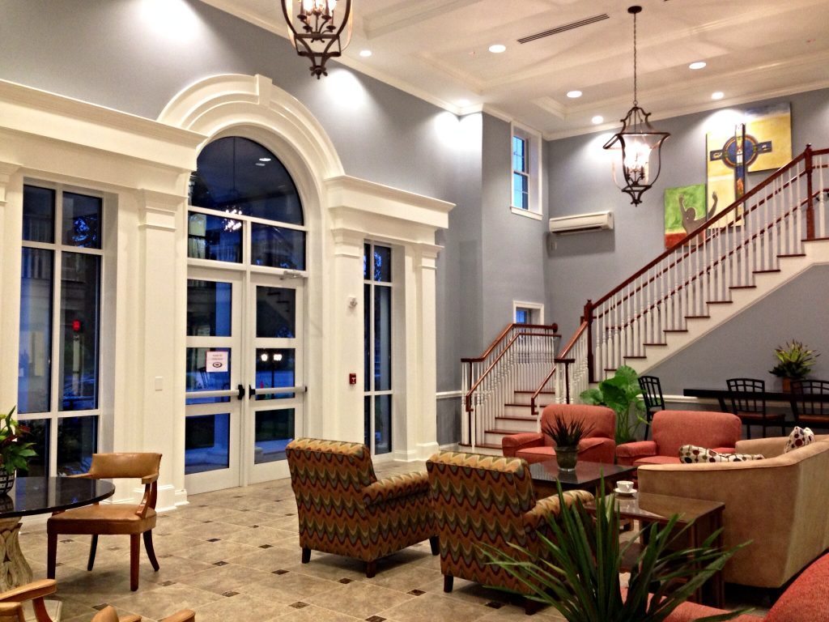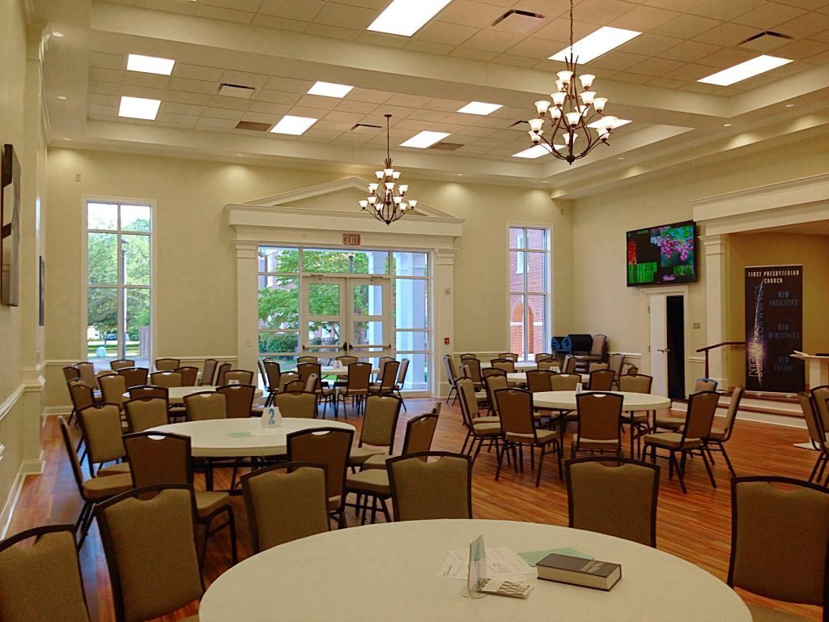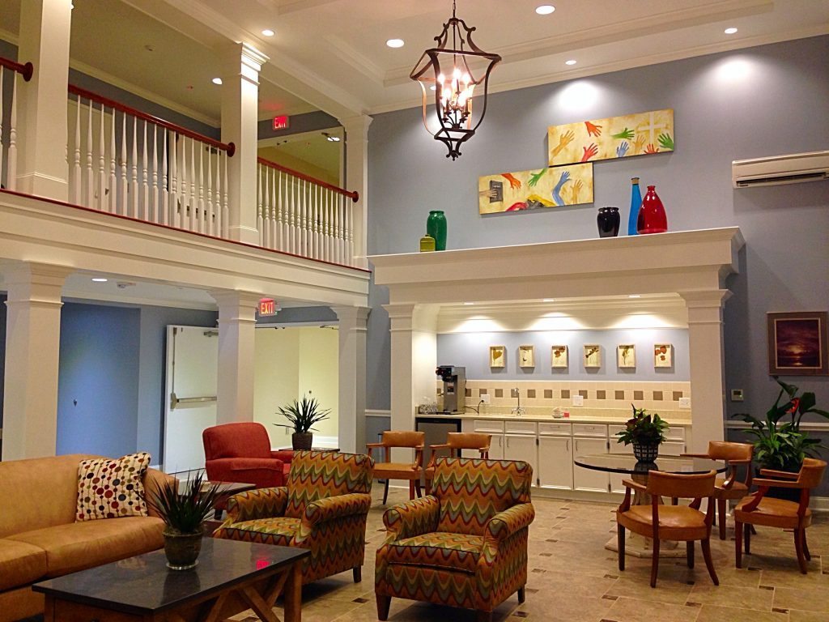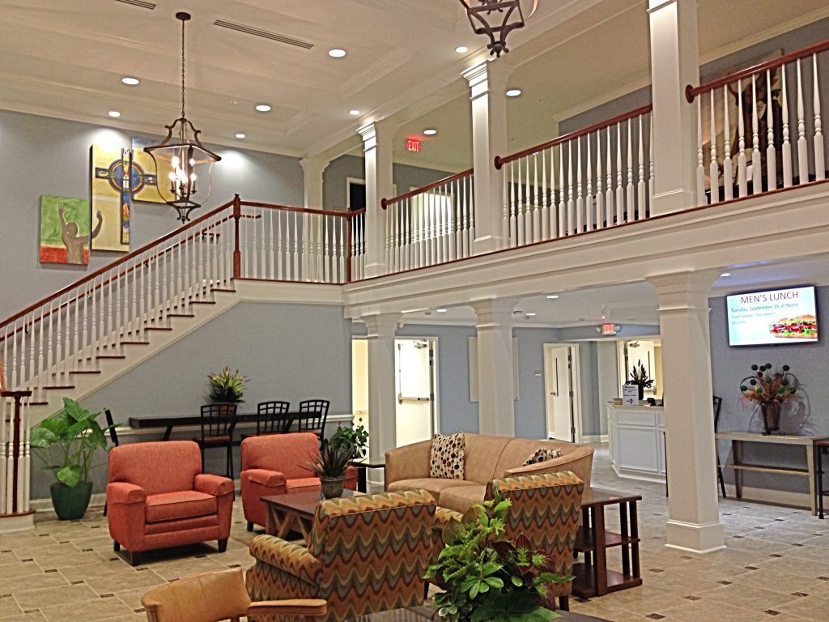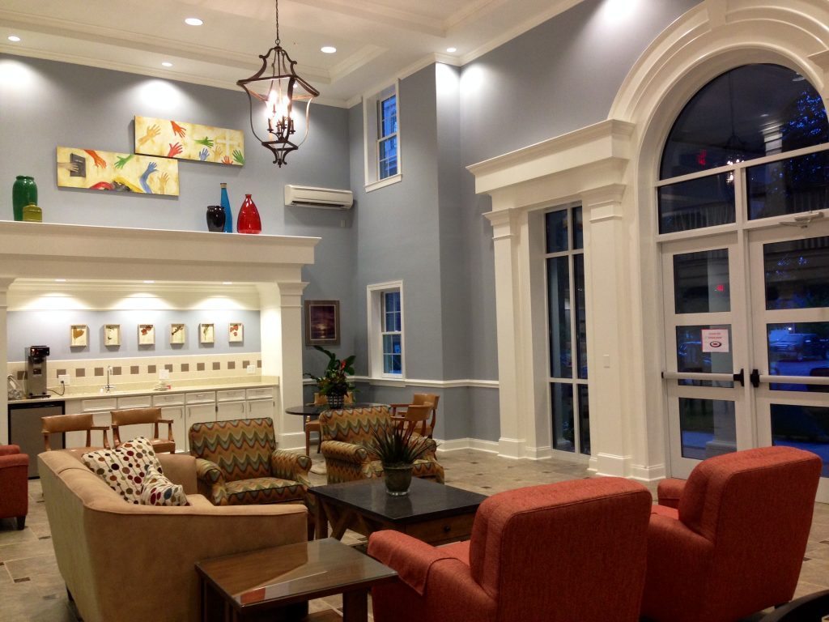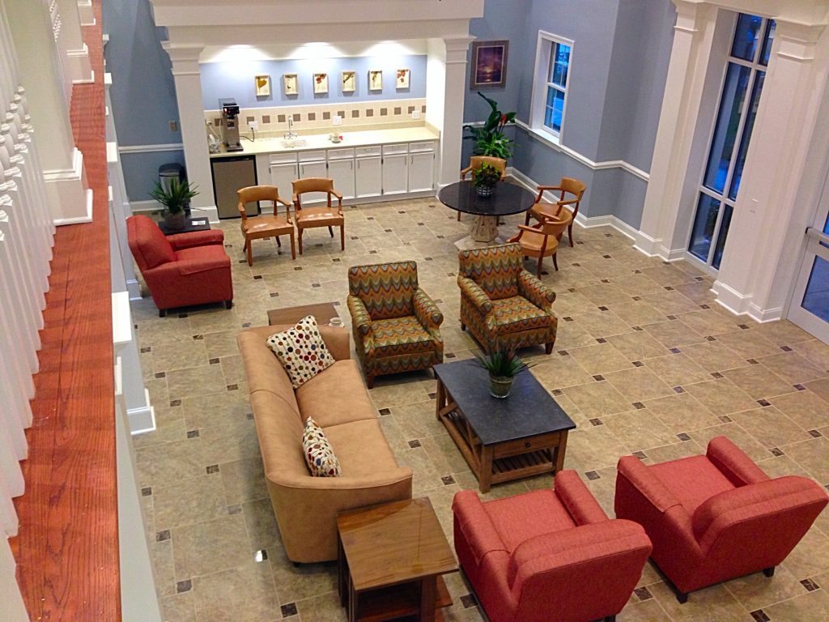First Presbyterian Church of Florence Florence, South Carolina
This project consisted of a new 16,000 square foot, two-story child development addition and the renovation of an existing 8,000 square foot educational building into a new two-story Welcome Center and classroom building. Construction of the child development center required the demolition of an existing 2000 square foot Fellowship Hall. The new center, including a new Fellowship Hall, was built between the Welcome Center and the existing Christian Life Center/Gymnasium. The entire facility was brought up to ADA accessibility standards with new elevator and ramps to allow access to the entire campus.

