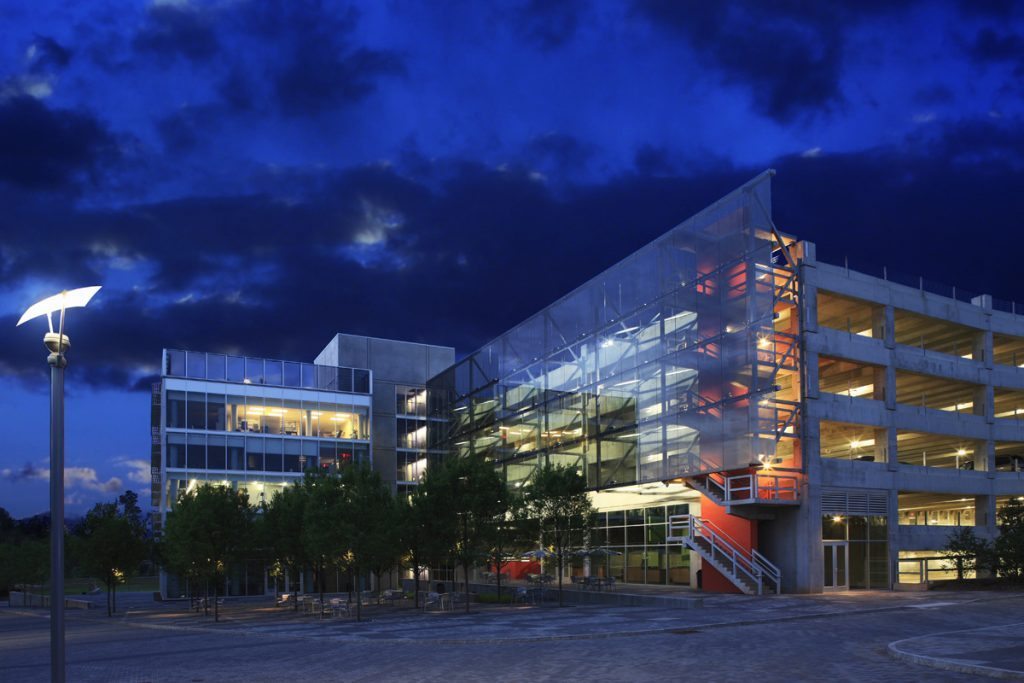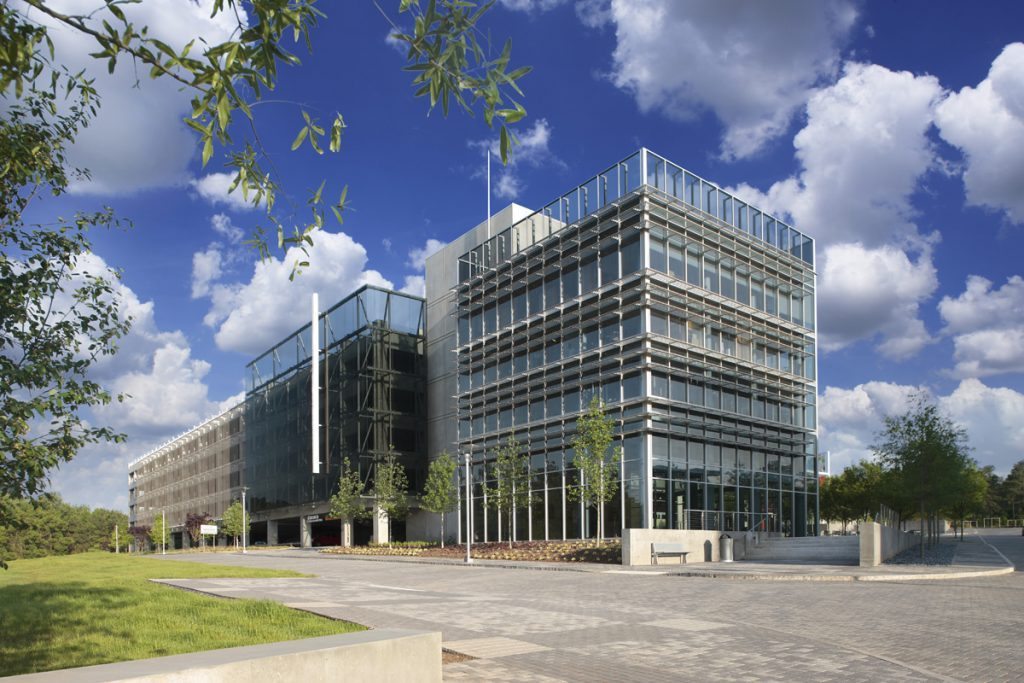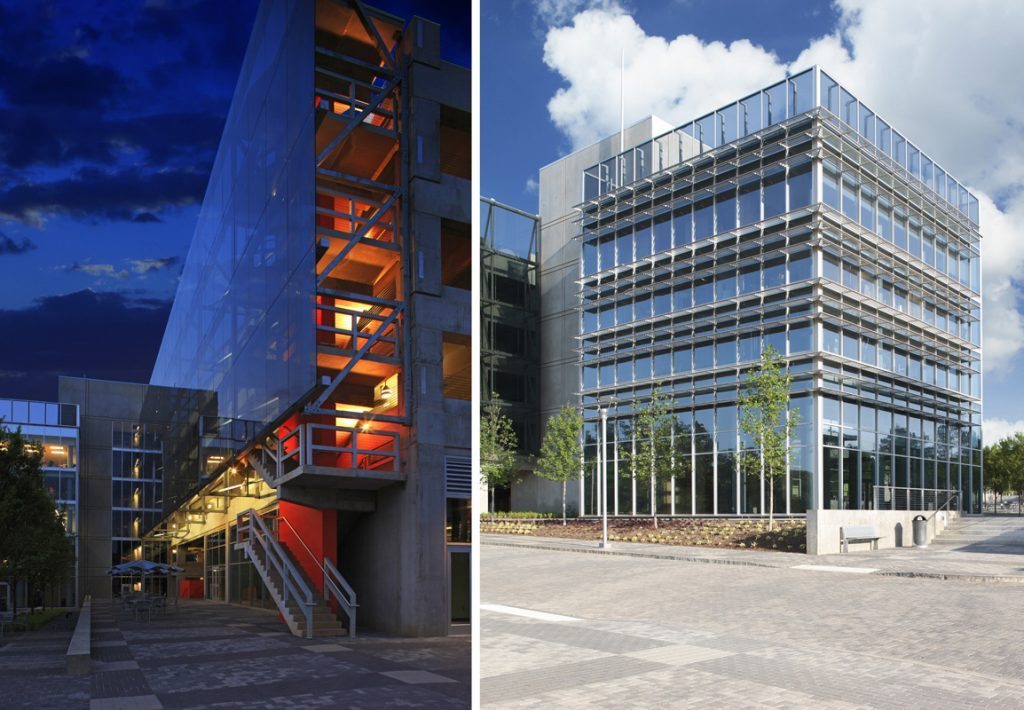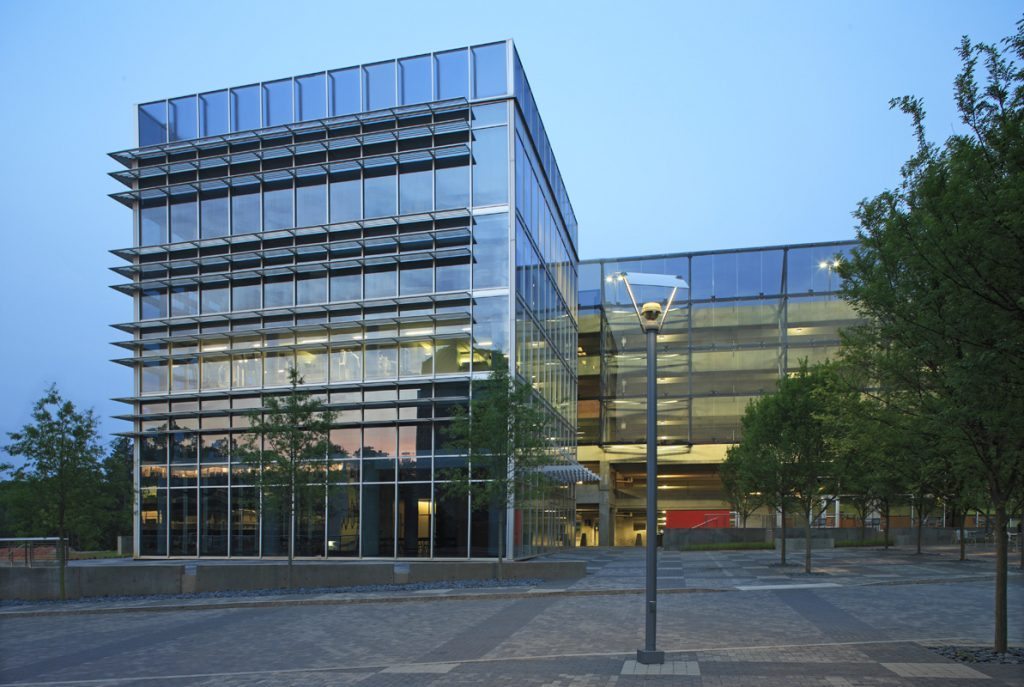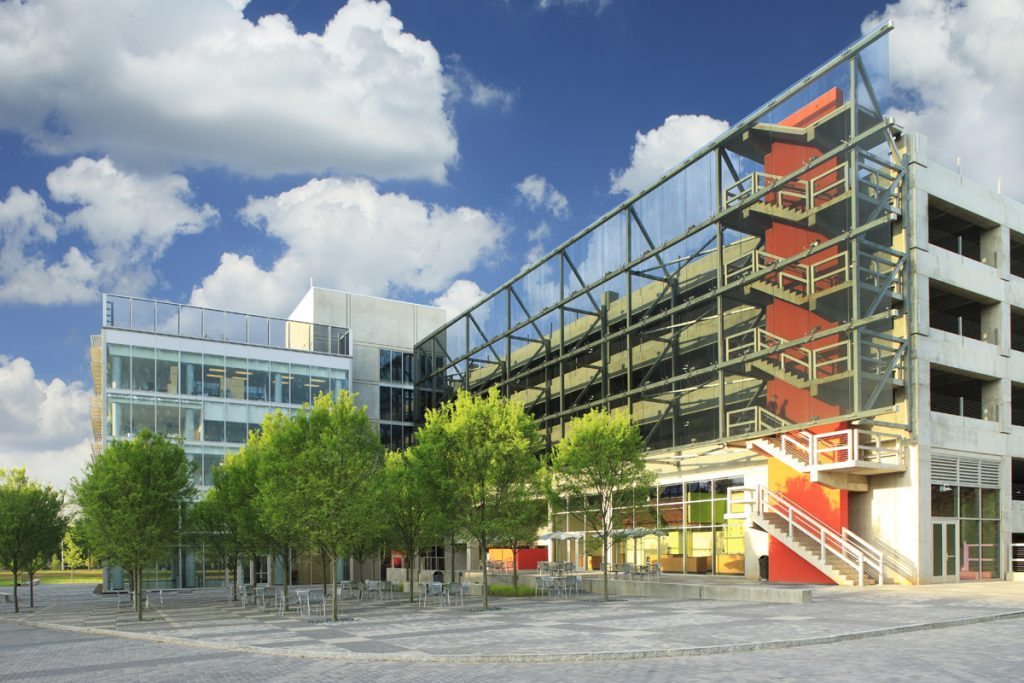CU-ICAR Parking Structure Greenville, South Carolina
This structure includes 1,192 parking spaces, plus a 20,000-square-foot office tower that features a gallery/display area, a fitness center, and offices for CU-ICAR staff. The ground floor also has retail space. This six-story precast parking structure was designed to accommodate the parking needs for Technology Neighborhood One. Special features include an architectural mesh on the façade as well as structural glass panels mounted in articulating attachments. This project has been certified at the LEED®-Gold level under the U.S. Green Building Council guidelines.

