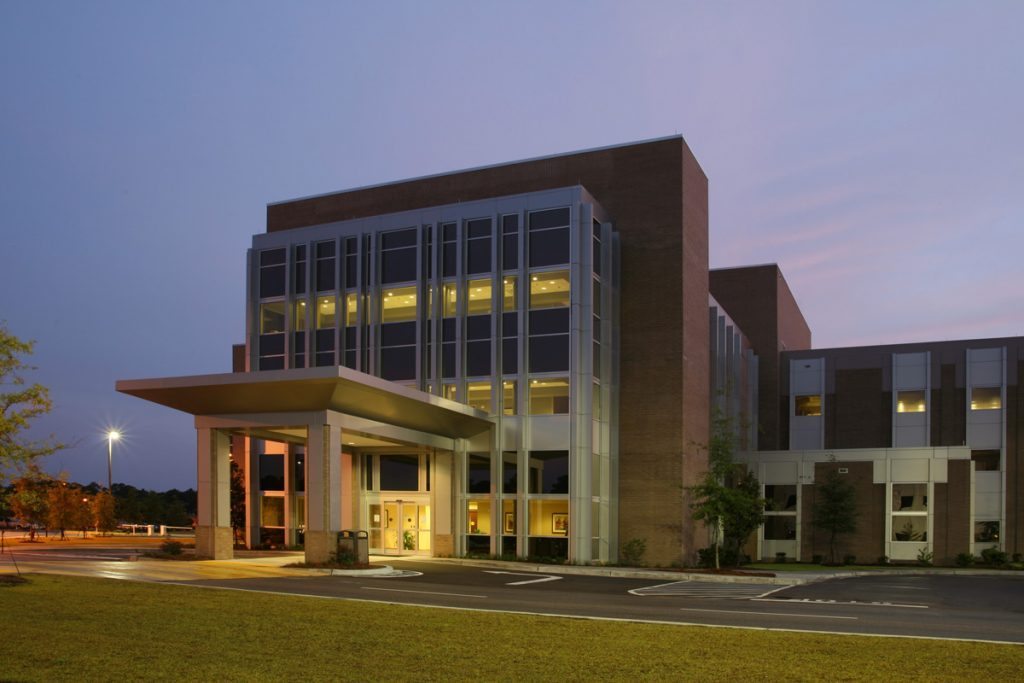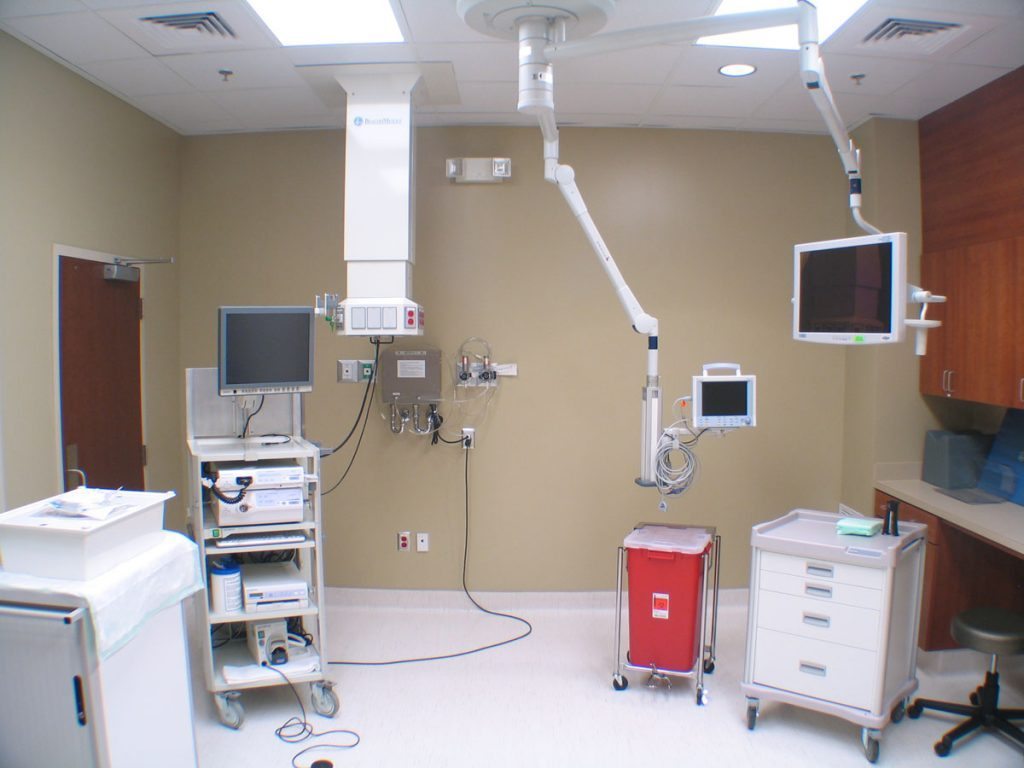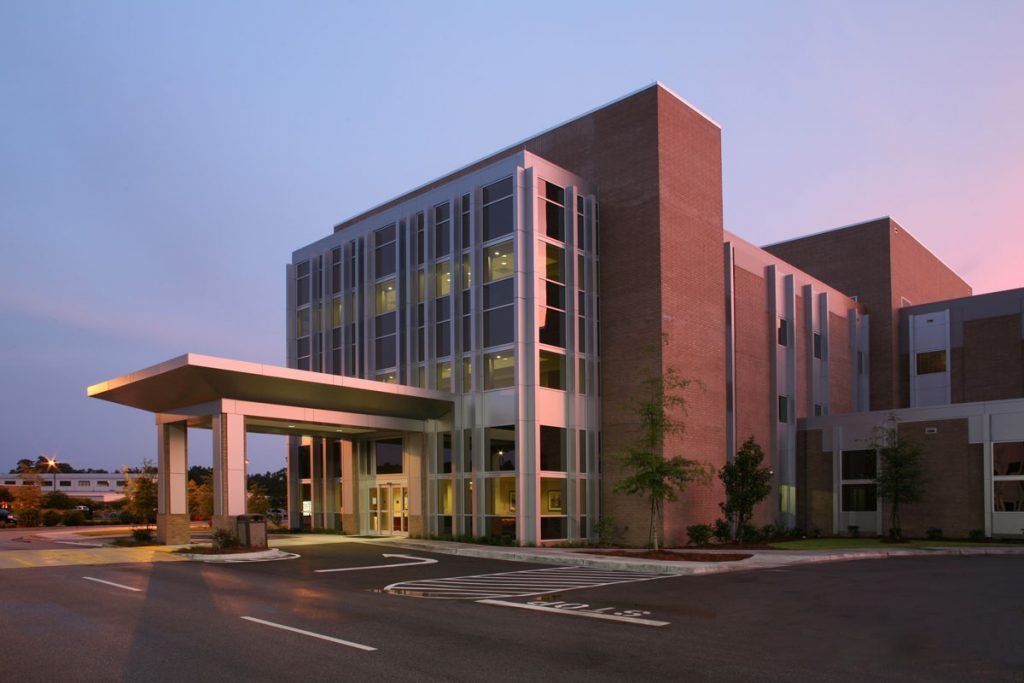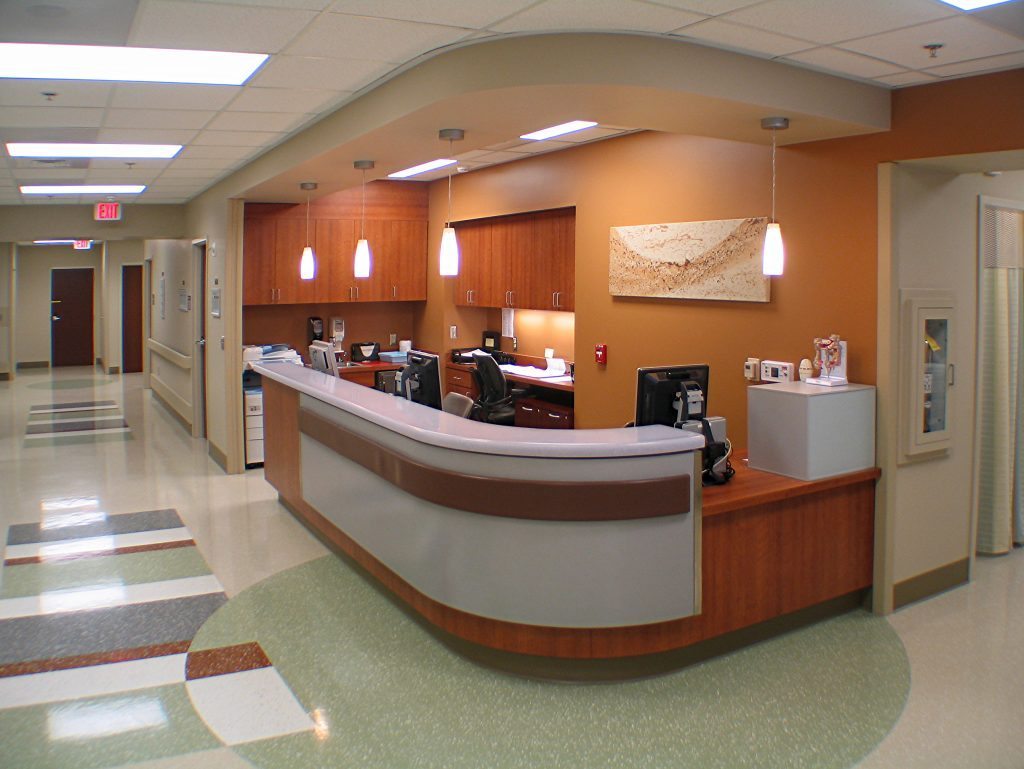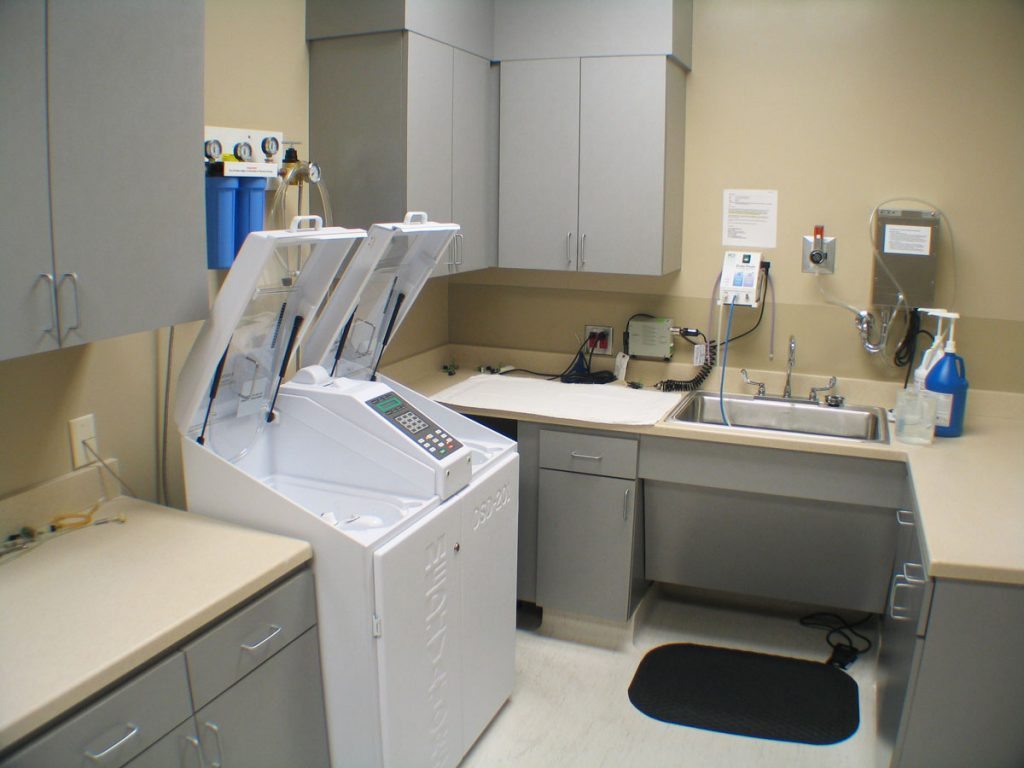Conway Medical Center Conway, South Carolina
This 10,320-square-foot project consisted of an upfit to one half of the first floor of the new 64-bed tower addition recently constructed by M. B. Kahn Construction. The new area included not only endoscopy areas, but also included a bronchoscopy area, seven recovery areas, a new nurses station, and a new waiting area. This project also included a new staff break area and a new OR registration area. The scope of work included typical construction components as well as extensive MEP coordination, including the installation of state of the art exam lights and “towers.”

