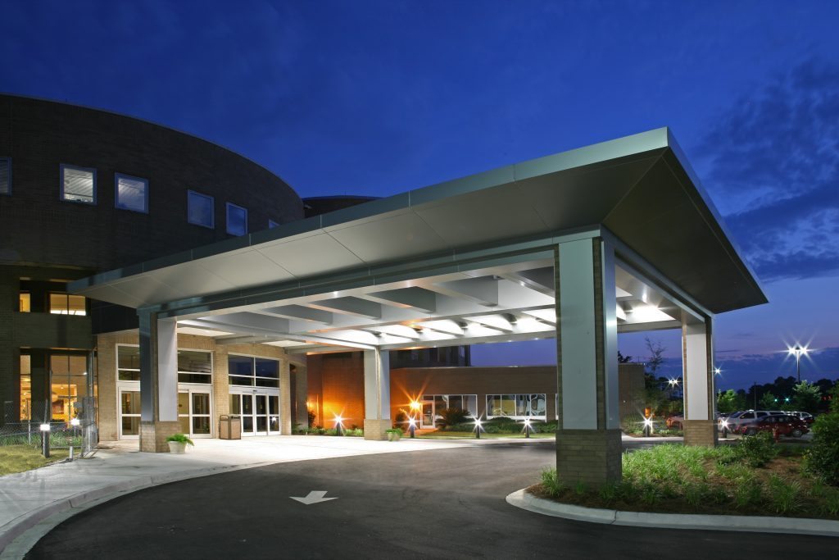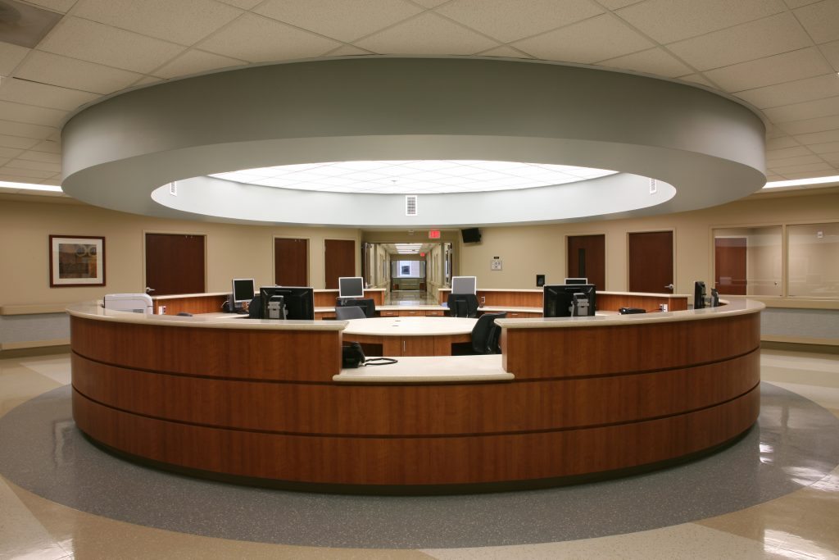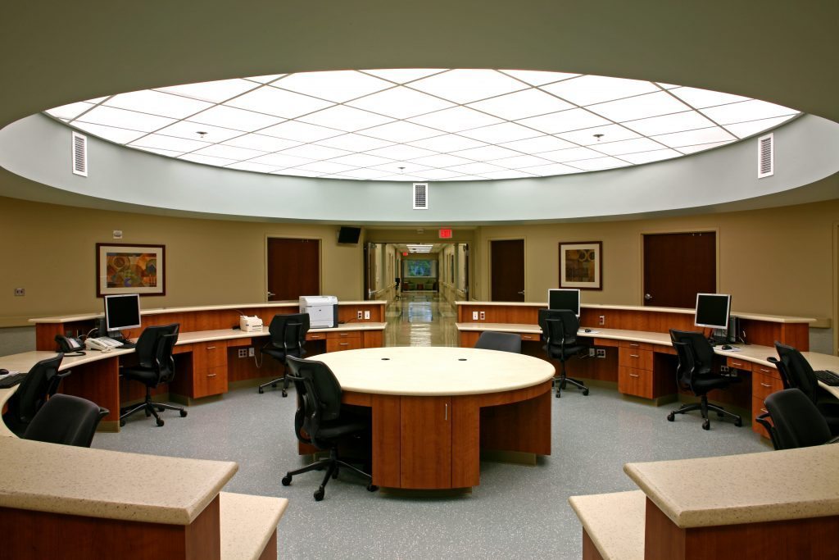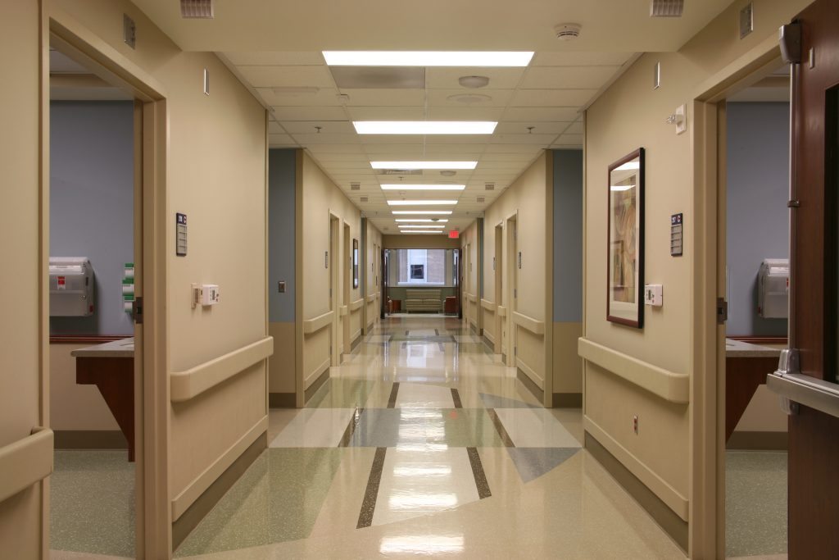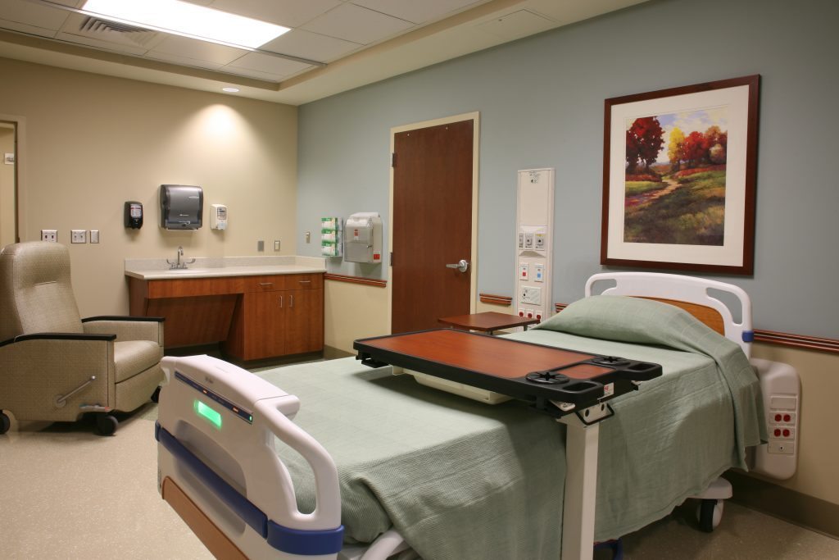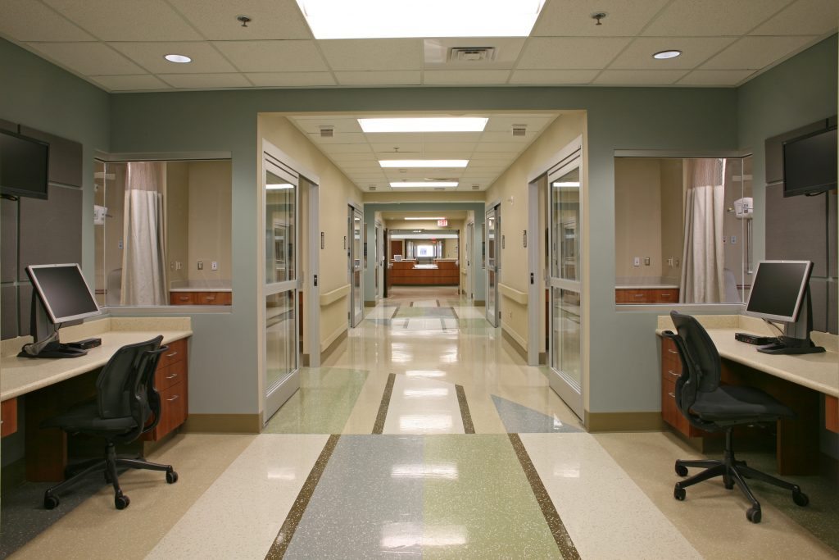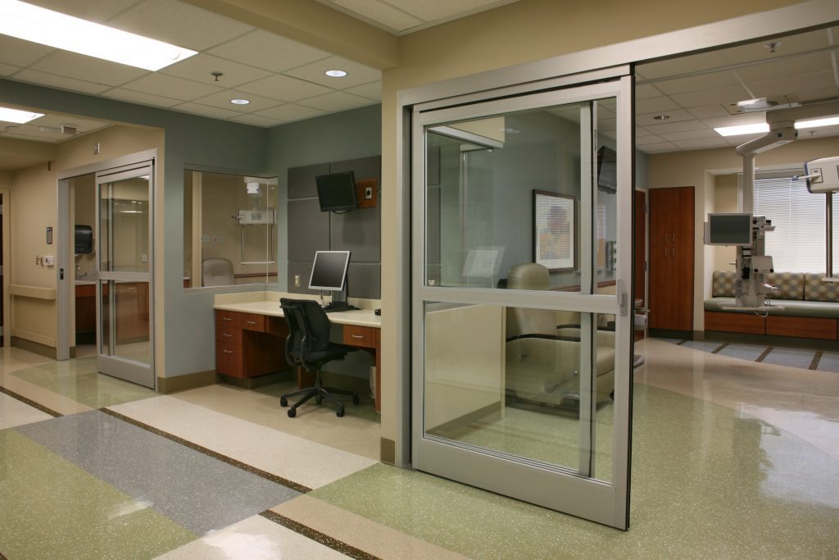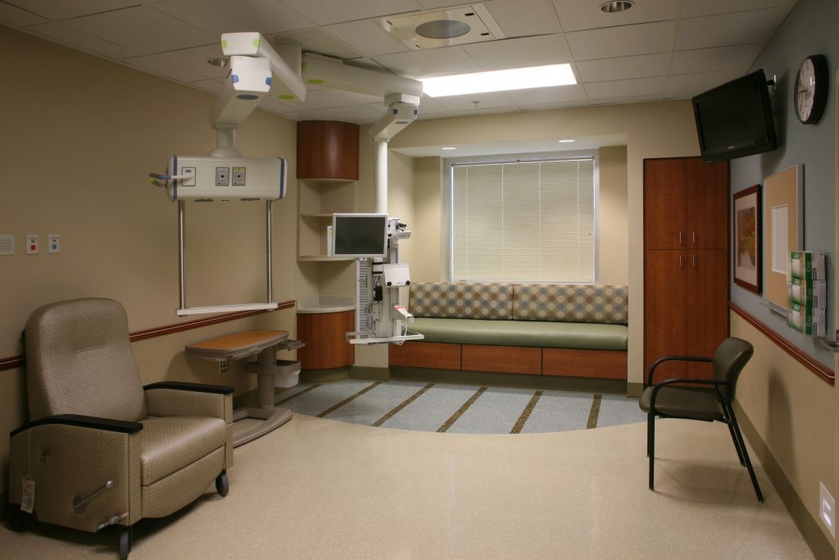Conway Medical Center Bed Tower Conway, South Carolina
This 78,000-square-foot addition consists of three floors. The original scope of work included the first floor as a shell space. Later, half of the shell space was constructed into a new laboratory, and the other half was constructed into a new Endoscopy suite. The second floor consists of 32 PCU rooms, and the third floor consists of 32 ICU rooms. Also included in the scope of work was a new elevator inside the existing hospital and the demolition and construction of the main entry canopy.

